Best Pivot Door Contest 2024
The nominee longlist
Welcome to the nominee longlist for the Best Pivot Door Contest 2024, where innovation, craftsmanship, and design excellence take center stage. This year, 15 extraordinary projects have been selected by an independent jury of last year’s winners, showcasing the best in pivot door design from around the world.
From intricate artistry to groundbreaking engineering, these projects highlight the endless possibilities of pivot doors in transforming architectural spaces. Each nominee embodies the perfect blend of technical precision, aesthetic sophistication, and functional ingenuity, redefining the boundaries of modern design.
The Best Pivot Doors of 2024 are devided into 3 distinct categories: Best Exterior Pivot Doors, Best Interior Pivot Doors, and Best Speciality Applications (gates, middle placement doors, rotating panels and movable walls).
The winners of each category will be announced early December.
Best Exterior Pivot Door nominees
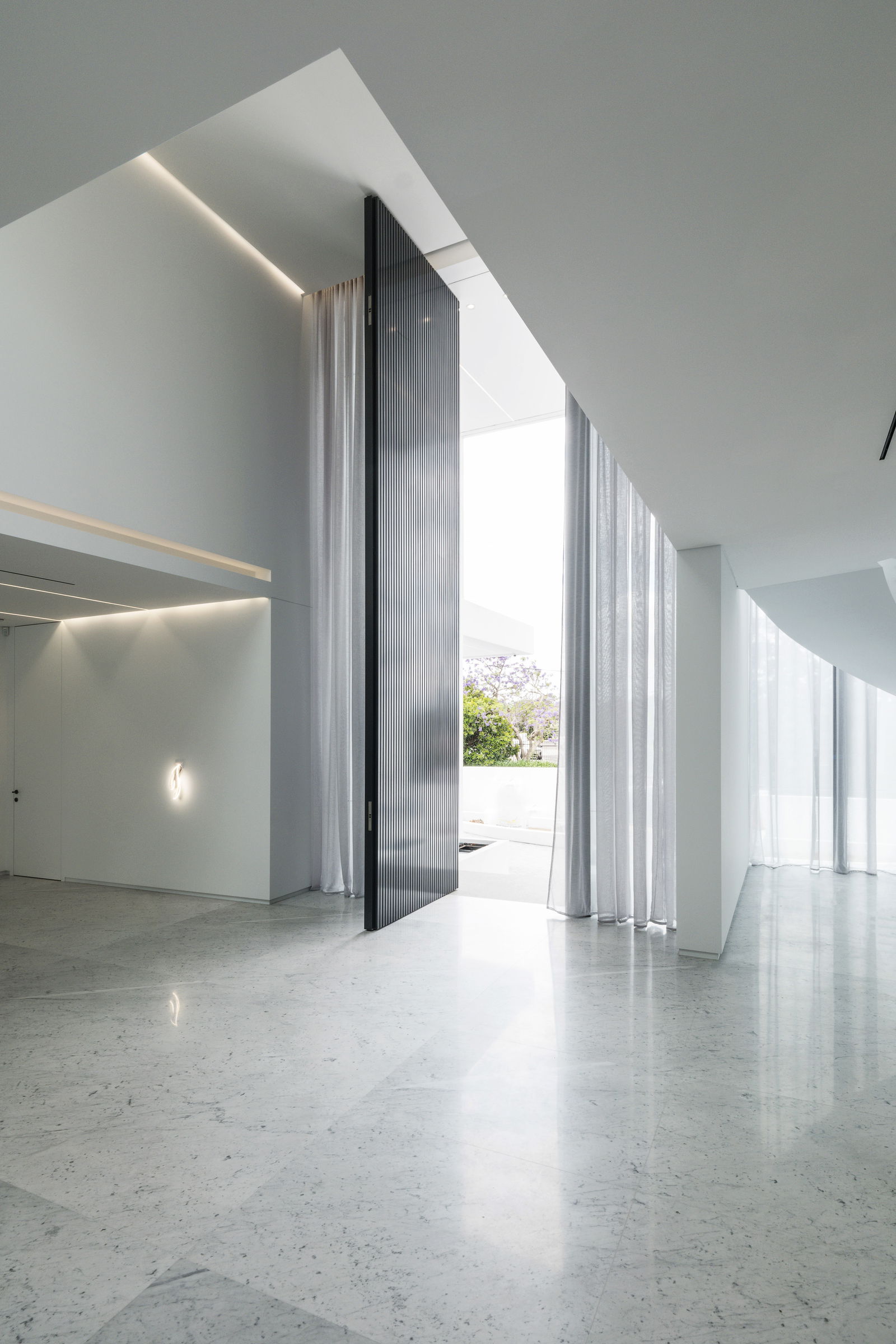
Designed by Deboke Associates
Manufactured by PHD Group Australia
Hardware supplied by Bellevue Architectural
Photographed by Creative Property Marketing
Australia
Words by the maker:
"Standing at an impressive 6.5 meters tall, 1.8 meters wide and 120mm thick, this door creates a truly grand entrance. Clad in 32 x 32 aluminum battens on both sides, it features a stunning powder-coated finish in Dulux Precious Steel Pearl Satin, giving it a striking metallic allure. Complemented by fixed panels of matching aluminum battens, the seamless design enhances its elegance. Against the backdrop of luxurious marble flooring and the softness of sheer curtains, this door sets a breathtaking tone for the entire home."
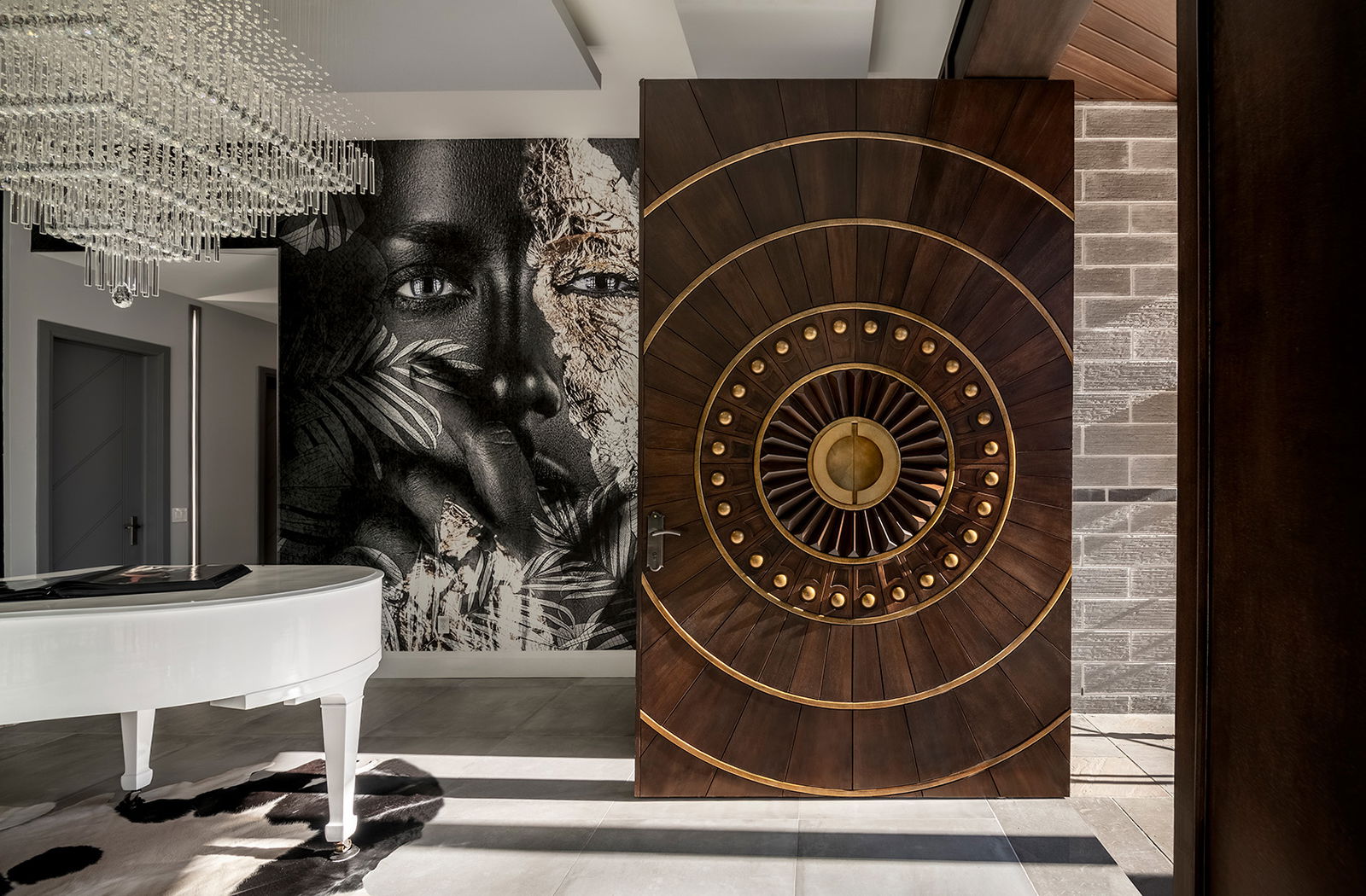
Designed and manufactured by Artboulle
Hardware supplied by Bridgeport Worldwide
Photographed by Vladimir Kevorkov
Canada
Words by the architect:
"The door is inspired by a sunburst design, commonly used in architectural design patterns. Made of solid mahogany wood and paired with an intricate composition of metal casted details, the fusion of both wood and metal elevates the texture and depth of the door.
Metal Casting is a process in which liquid metal is delivered into a mold that contains a negative impression of the intended shape. The metal is then poured into the mold through a hollow channel called a sprue. The metal and mold are then cooled, and the metal part is extracted and refined. Through these processes, we are able to incorporate the sunburst ring and other metal details showcased on the door.
In addition, the inspiration for this sunburst design comes from the architecture of the home. The home is built to showcase a vast array of glass throughout its many principle areas. As a result, the home is now referred to as the glass home. With glass, a lot of sunshine beams throughout, thus the inspiration to have the entrance door be a visual representation of the sun's rays in the form of a sunburst."
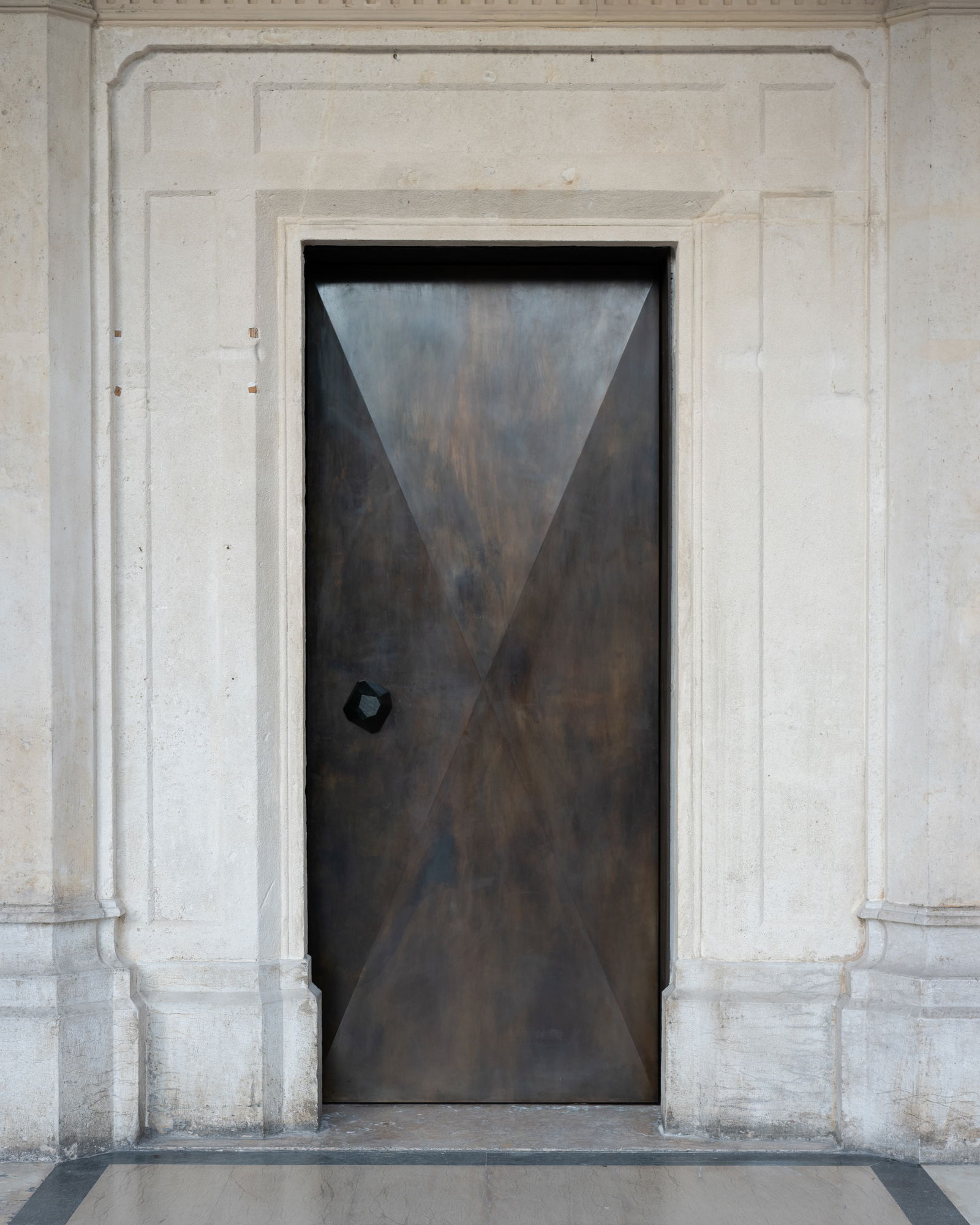
Designed by AMAA Collaborative Architecture Office For Research and Development
Manufactured by Fiorotto Design
Italy
Words by the architect:
"The entrance serves as a moment in architecture capable of defining a threshold space. It delineates the boundary between what is contained and what is not, the interior from the exterior, in an element that must be crossed and which encompasses a temporal as well as a geometric identity. The pivoting door welcomes the flows through the calibrated use of material – the burnished steel – handcrafted to define a diamond-shaped point, thus connecting the productive drive of the territory with its historical memory.
This element is specifically designed for the location where it is inserted, following a restoration logic that involves a critical recovery of the discovered layers, allowing for precise and declared additions that seek a continuous dialogue with the existing structure without overwhelming it. The movement of the pivoting leaf thus represents an initial approach to the spatial experience that unfolds inside. This moment is further emphasized by the presence of a sculptural work used as the handle. Once again, in a single device, complex and diverse identities come together: the creative vision of the artist who designed it (Nero|Alessandro Neretti) and the material native to the territory (serpentine marble) sculpted using the most advanced methods of numerical control, applied to unique pieces.
The result – the leaf, handle, and even the internal doormat made of stainless steel slats – forms a unified system designed to honor the historical memory of what once constituted the portal of access to the palace commissioned by Antonio Caregaro Negrin."

Designed and manufactured by L'atelier Arman Safavi
United States
Words by the architect:
"The Bridge-ette Villa entrance presents an extraordinary architectural statement, blending function, beauty, and innovation. This pivot door installation commands attention with its materiality and aesthetic.
Approaching the villa, guests cross a serene pond on floating stone steps, an experience that heightens anticipation. The doorway itself is comprised of two segments: an active pivot door measuring 302 cm in height and 160 cm in width, weighing 200 kg, alongside an operable yet inactive panel standing at 302 cm in height and 240 cm in width, with a substantial weight of 450 kg. These dimensions lend the entrance both gravitas and grandeur.
Constructed from solid European oak in contrasting natural and black stains, the door’s surface exudes warmth and sophistication, underpinned by a stainless steel structure for durability. A full-height clear glass panel within the active door offers a glimpse into the villa’s interior while respecting the occupants’ privacy. On the interior side, mirror panels transform the door into a functional full-length mirror, elegantly serving both guests and residents.
This pivot door seamlessly integrates transparency, privacy, and reflective beauty, framing the villa entrance as a space of transition and reflection. The interplay of natural materials, glass, and mirror surfaces, combined with the gentle crossing over water, makes for a captivating entry experience—one that redefines the concept of a doorway into a sculptural, sensory journey."
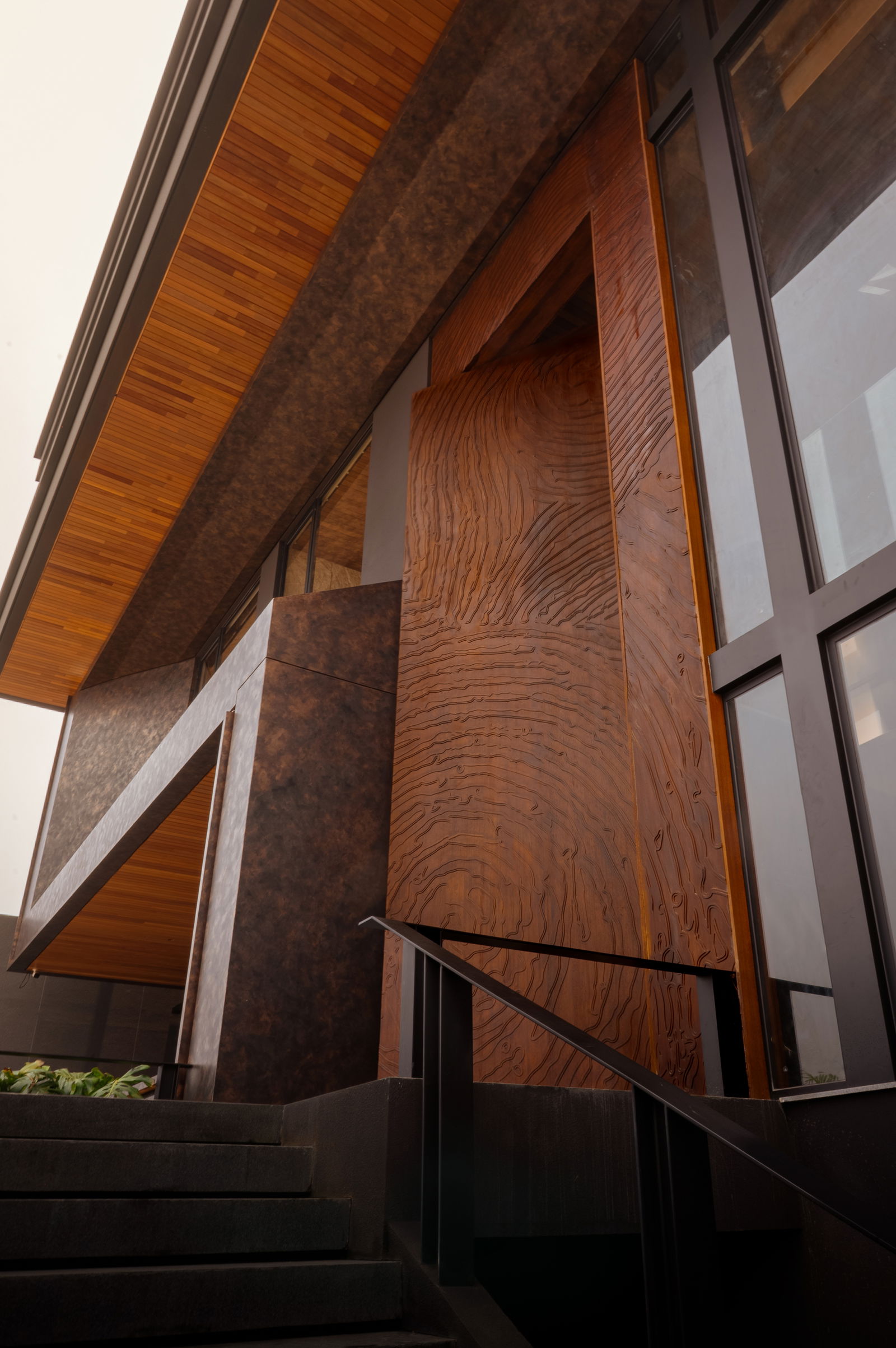
Designed by Kantor Gunawan Gunawan
Manufactured by Rangka Indah
Hardware supplied by Habitus Concept
Indonesia
Words by the architect:
"At D+S House in Pantai Mutiara, Jakarta, the front door is more than just an entrance — it’s a bold architectural statement. This six-meter-tall, 2.3-meter-wide pivot door is engraved with the homeowners’ fingerprints—hers above, his below—symbolizing their unity. Weighing nearly 450kg, the door turns a functional element into a striking emblem of family identity and craftsmanship.
Created by door maker Rangka Indah using CNC technology, the intricate fingerprint engraving is executed with incredible precision. Despite its massive scale and weight, the door moves effortlessly, thanks to the FritsJurgens System M+ Type G pivot hinge. This advanced hinge allows for smooth, silent movement with a soft-closing mechanism, blending innovation with aesthetics.
What makes this door even more remarkable is its resilience. Built to withstand the tough marine conditions of Pantai Mutiara, the FritsJurgens system, made from weather-resistant materials, ensures durability without compromising design. The D+S House pivot door challenges conventional ideas of an entryway, merging art, engineering, and personal storytelling into a 450kg masterpiece that opens not just to a home, but to a family’s story."
Best Interior Pivot Door Nominees
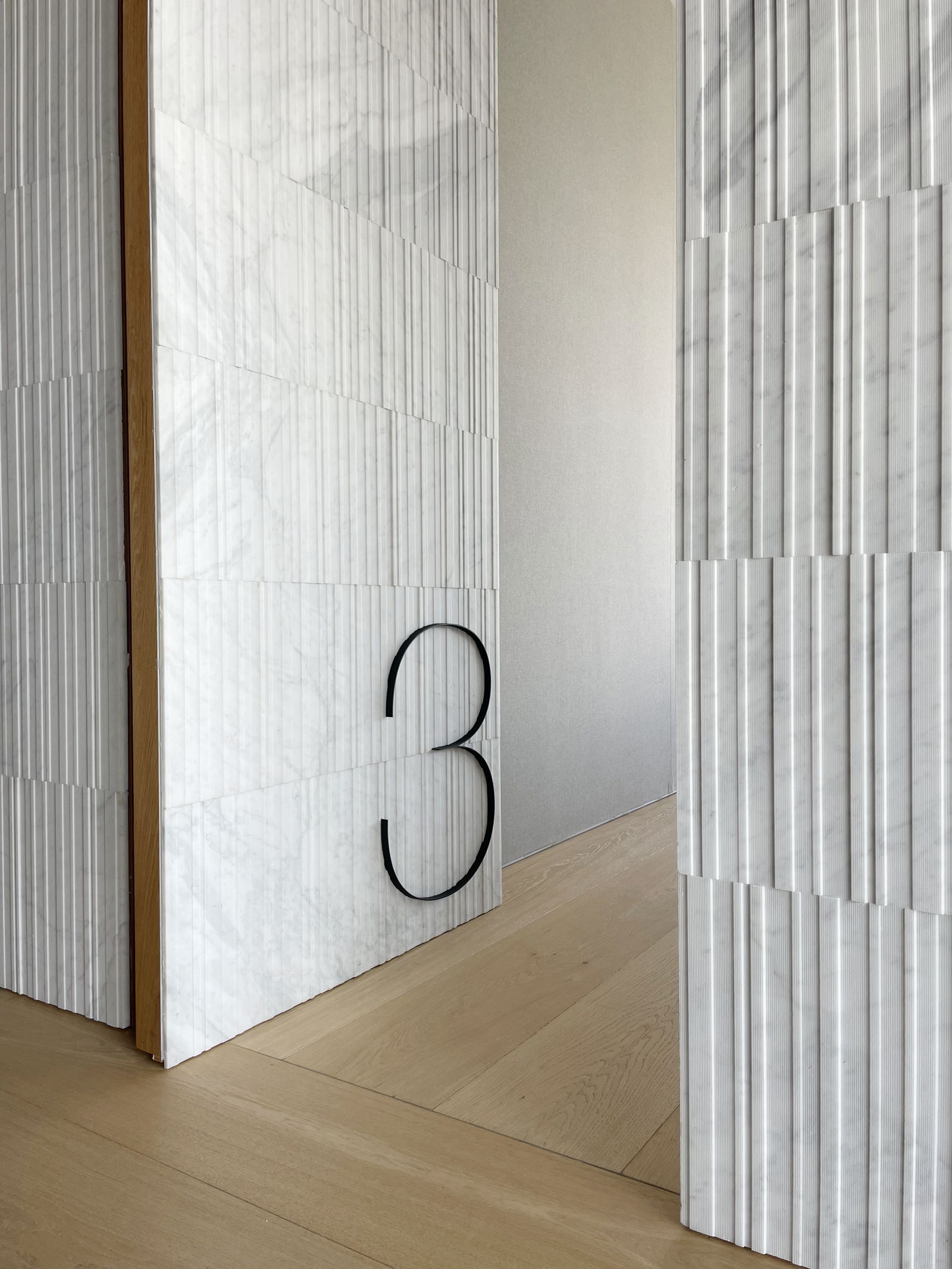
Designed by Volta Arquitectura
Spain
Words by the architect:
"This door is essentially a tilting wall clad in stone and flush on both sides. The project features 15 invisible doors integrated into monolithic stone structures, providing access to meeting rooms. It is equipped with vertical rubber seals and guillotine systems at the top and bottom to achieve high acoustic performance."
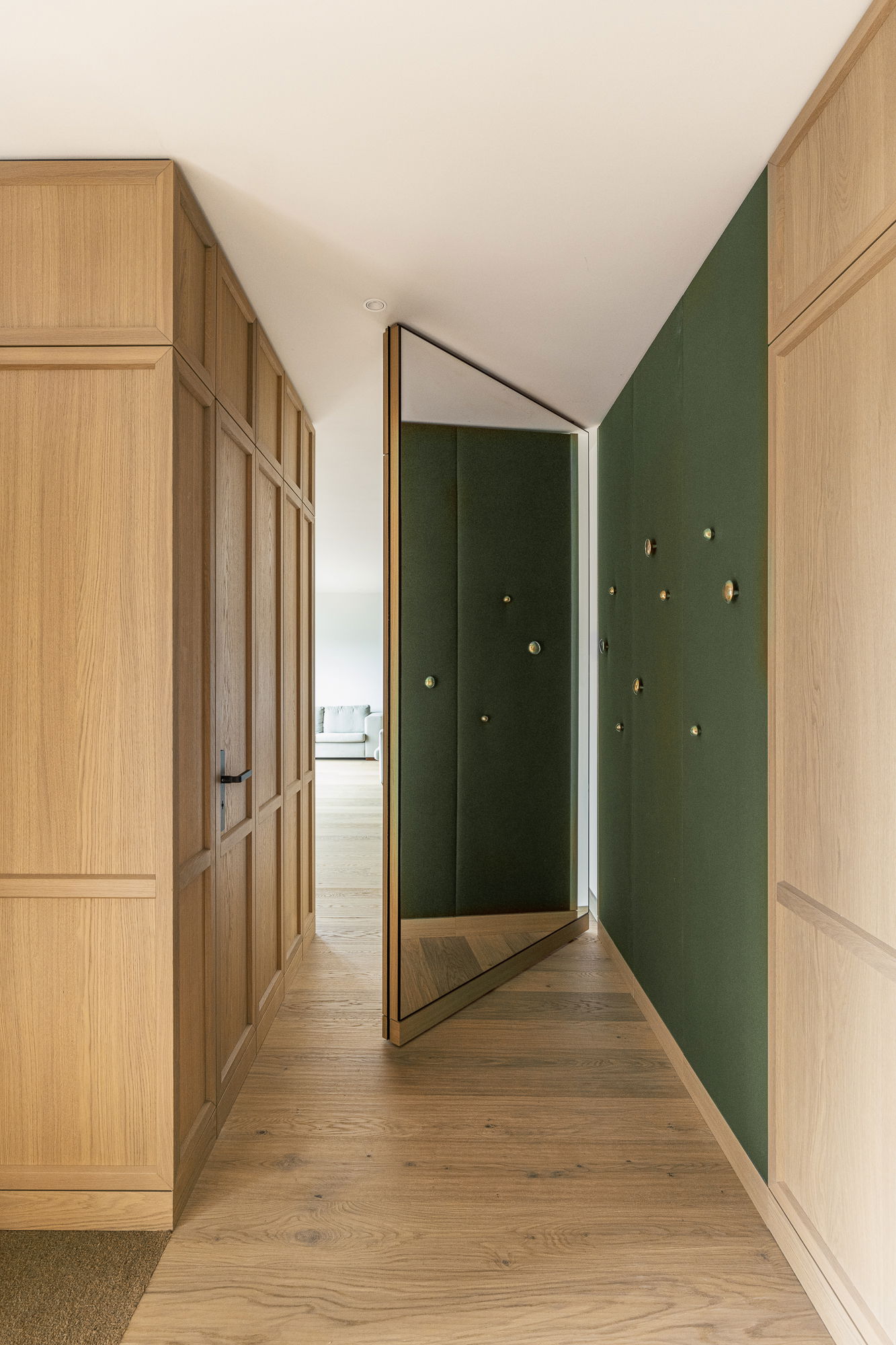
Designed by GOOS Architekten
Manufactured by Tischlerei Großegger GmbH
Hardware supplied by Total Solutions
Austria
Words by the maker:
"The pivot door is essentially designed as an invisible element. On one side, the aesthetic of the wall paneling seamlessly extends onto the pivot door, creating a unified and cohesive look. On the other side, the door features a fully mirrored surface, enhancing its visual impact. This innovative design creates a striking illusion, blending functionality with artistic expression to elevate the spatial experience."
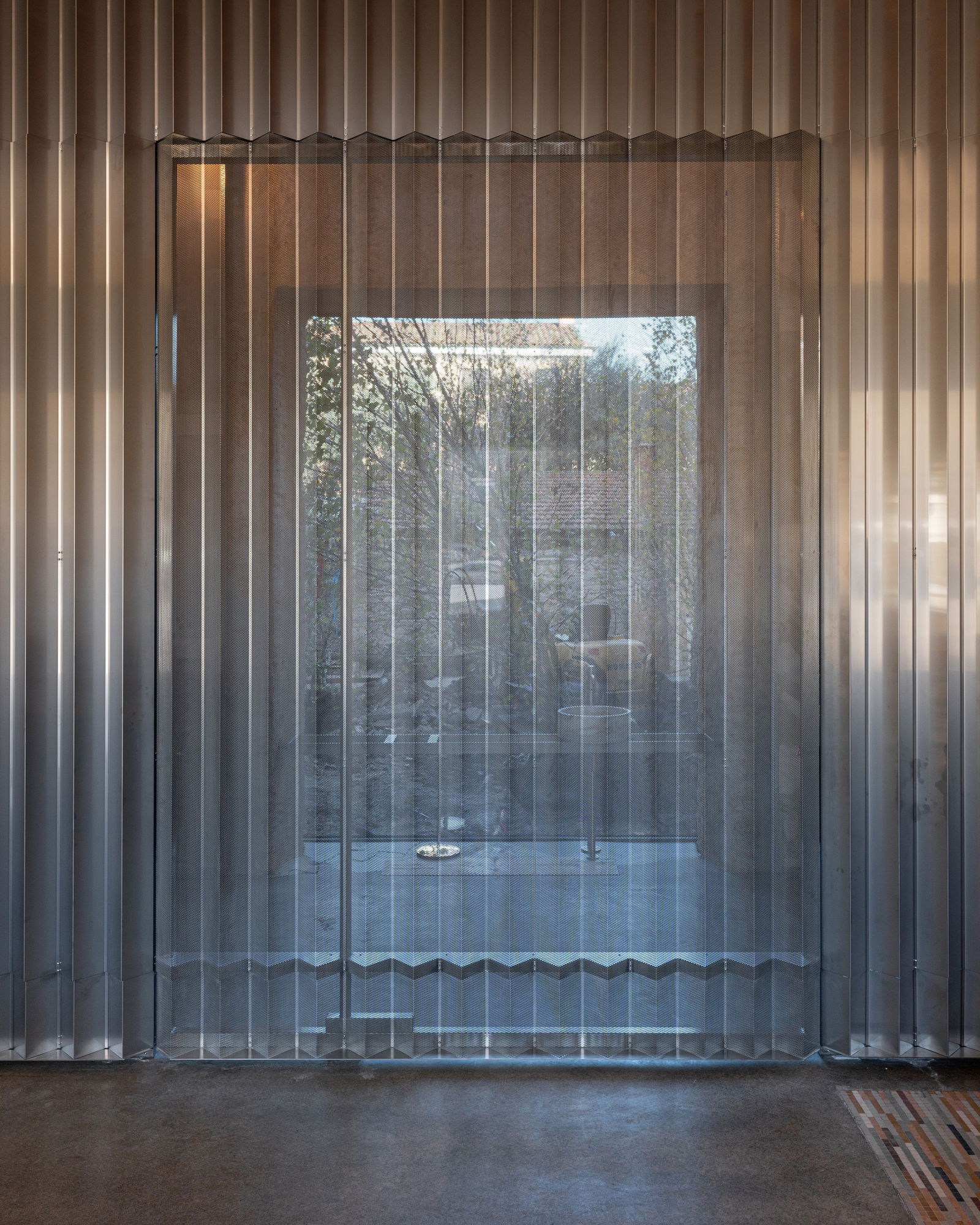
Designed by AMAA Collaborative Architecture Office For Research And Development
Manufactured by Fiorotto Design
Italy
Words by the architect:
"The new layering serves as a functional response to the division of spaces while recalling the geometric layout of the palace, lost over the centuries. The undulating wall, made of micro-perforated stainless steel sheets folded into pointed zigzag patterns, stands as a translucent screen that invites curiosity, revealing or hinting at different depths beyond its surface.
At its center lies a seamlessly integrated pivoting panel of considerable dimensions (2.30 meters wide by 3.20 meters high), yet remarkably lightweight. Designed without a handle, the panel maintains complete continuity with the rest of the wall, blending harmoniously into its surface. The functionality of this hidden access becomes apparent only when pressure is applied to the metal sheets, revealing its operation and granting entry to the antechamber.
This space, in turn, leads to further layers of discovery, offering a new perspective that extends toward the birch garden beyond. The interplay between light, material, and geometry creates a dynamic and captivating environment, transforming the wall into both a functional element and a sculptural centerpiece."
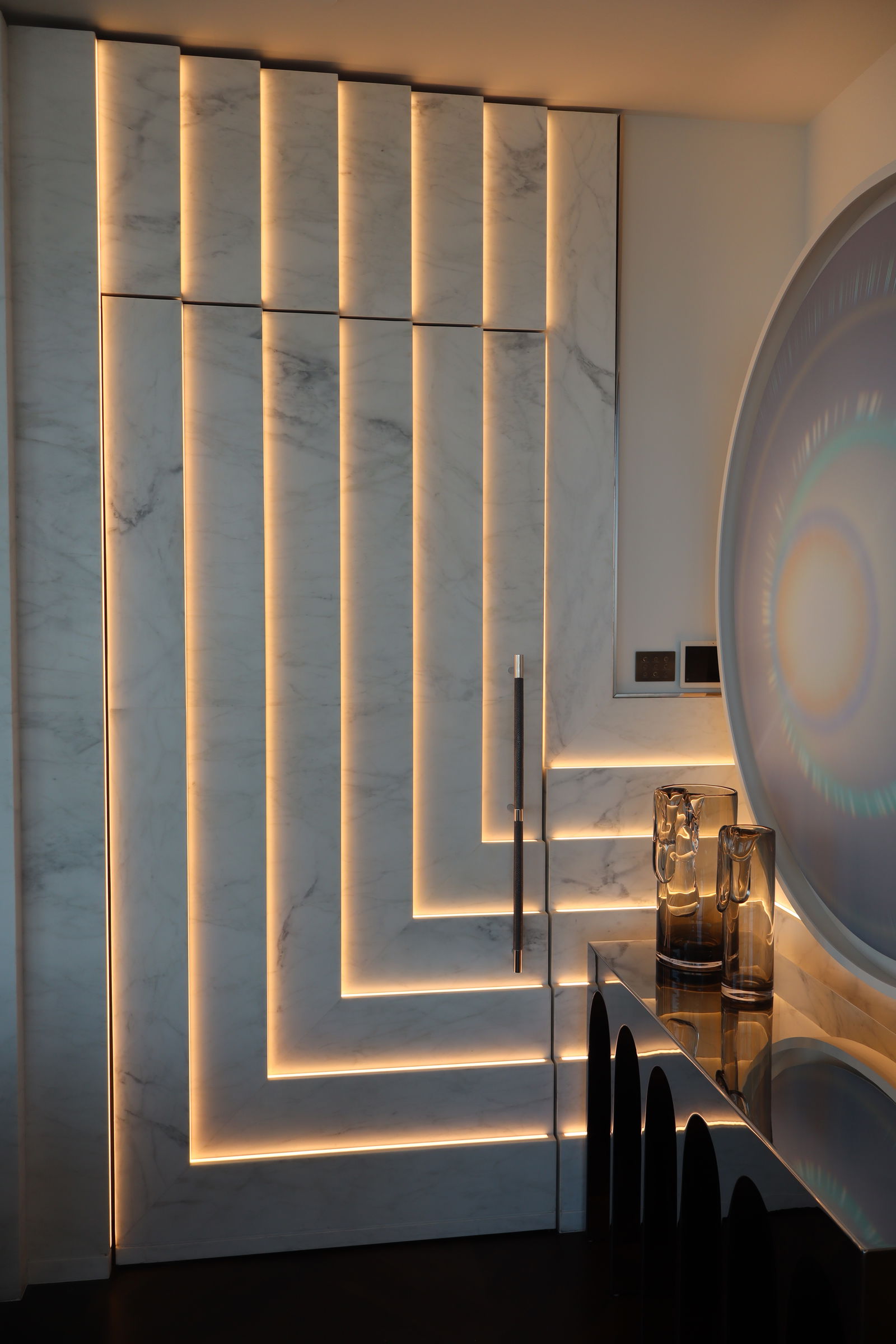
Designed by Blainey North & Associates
Manufactured by THIS - Total Home Improvement Services
Hardware supplied by Bridgeport Worldwide
United States
Words by the maker:
"This door serves as the focal point of an extraordinary space, crafted with an exquisite combination of materials, including polished metal, marble, specialty glass, LED lighting, and sculptural artwork. The concept was to design a door that would seamlessly integrate into the surrounding stepped marble and LED lighting design, creating a harmonious and visually striking feature.
The door was engineered to meet a range of sophisticated requirements. It needed to open in both directions, provide a wide clearance compliant with US ADA accessibility standards, and maintain a balanced aesthetic within the inherently asymmetrical design. Additionally, the door features a soft-close mechanism, the ability to stop at precise locations, and the option to remain securely open when needed. It was also essential for the LED lights to function independently of the door’s position, whether open or closed.
The result is a balanced combination of design and functionality. This was made possible by the innovative engineering and superior quality of the M+ hinge, which enabled what initially seemed impossible. The seamless integration of form and function has resulted in a work of art that truly speaks for itself."
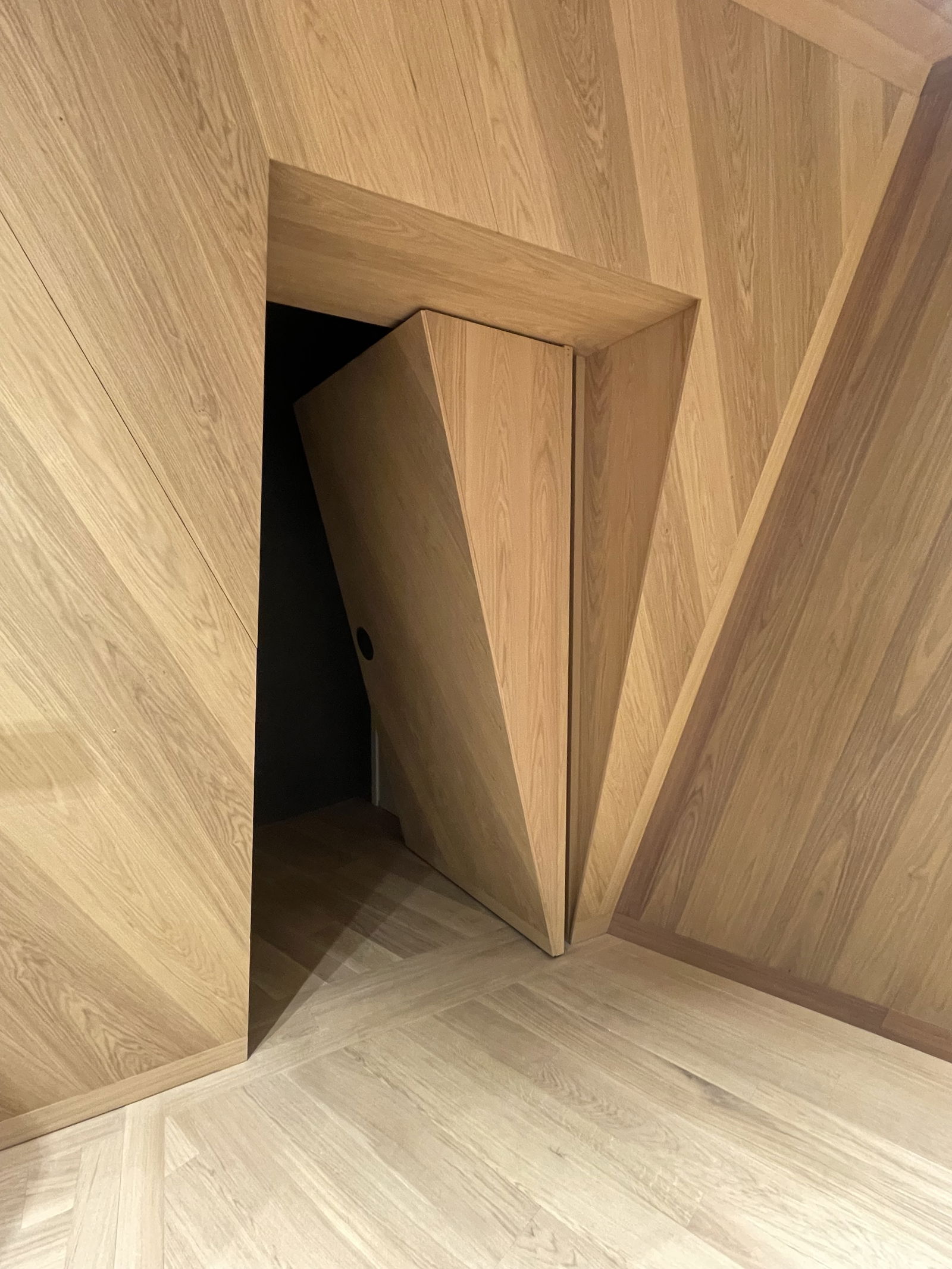
Designed and manufactured by Alberto Tacchi Arredamenti
France
Words by the architect:
"The pivot door was designed to be seamlessly integrated and entirely concealed within a wall veneered in oak, which leans forward at an angle of 76° from the vertical axis. To achieve this, the door was crafted with a variable thickness, starting at 60 mm at the bottom and gradually increasing to approximately 650 mm at the top.
This innovative design not only accommodates the unique incline of the wall but also enhances the door's functionality and visual appeal. The precision engineering and craftsmanship involved ensure a flawless integration, making the door appear as a natural extension of the angled oak wall. The result is a harmonious blend of design and utility, demonstrating an advanced understanding of materials and structural dynamics. This sophisticated approach transforms the door into a sculptural element that is both functional and aesthetically captivating."
Best Speciality Application Nominees
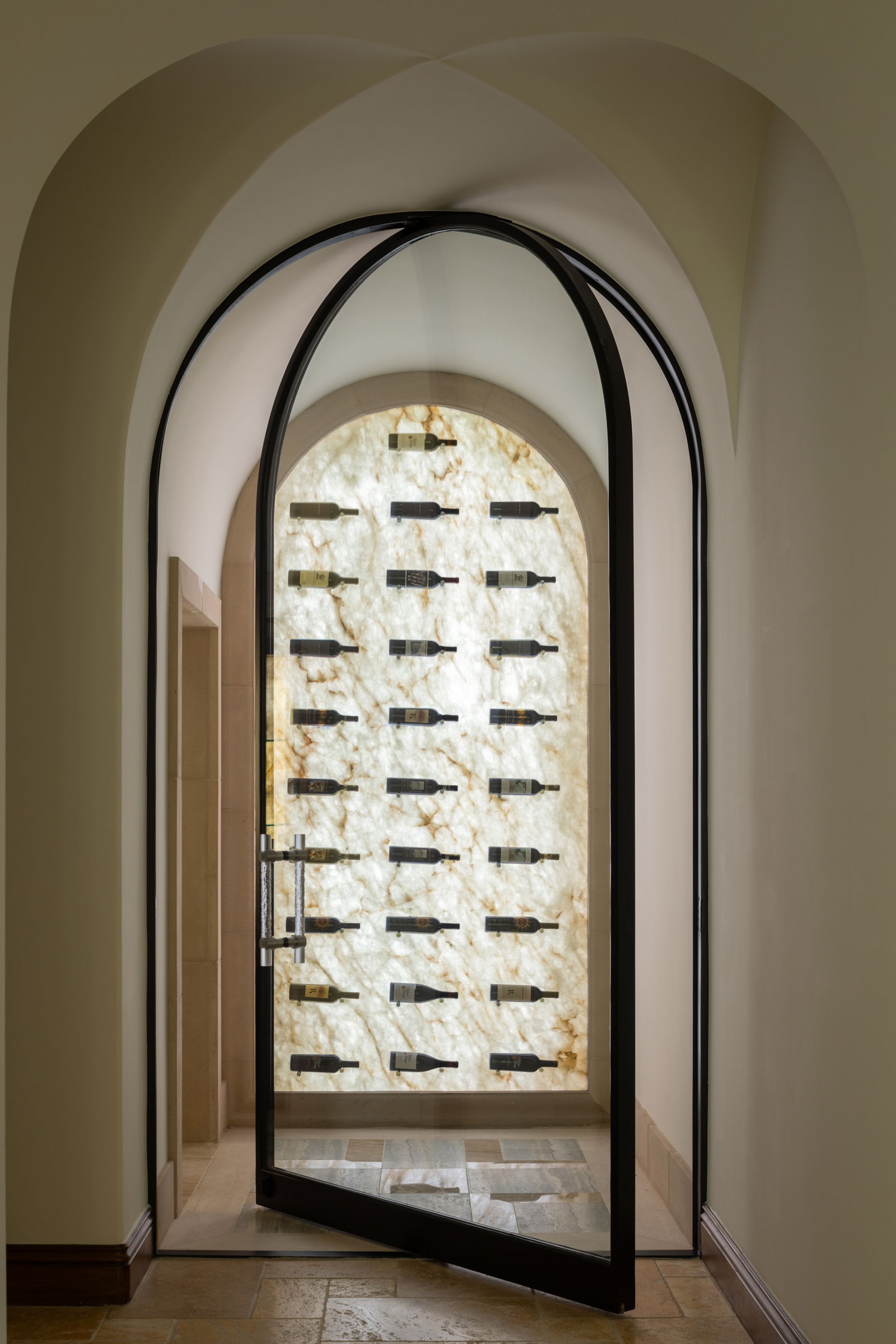
Designed by Juneau Architects
Manufactured by Steel Traditions
Hardware supplied by Bridgeport Worldwide
United States
Words by maker:
"This 3.65-meter-tall full round-top door is a remarkable architectural feature, incorporating a center pivot mechanism and a thermally broken design for superior energy efficiency. The door harmonizes structural elegance with functional innovation, perfectly complementing the arched architectural frame. Its sleek metal frame enhances the luxurious display of the backlit feature wall, showcasing an artistic arrangement of wine bottles set against a luminous stone backdrop.
The thermally broken technology ensures excellent insulation, making it ideal for temperature-controlled spaces, such as wine cellars, while preserving its striking aesthetic. The pivot mechanism enables smooth operation, highlighting the sophisticated craftsmanship behind the design. This door is not only an entrance but also a bold statement piece, elevating the atmosphere of the entire space."
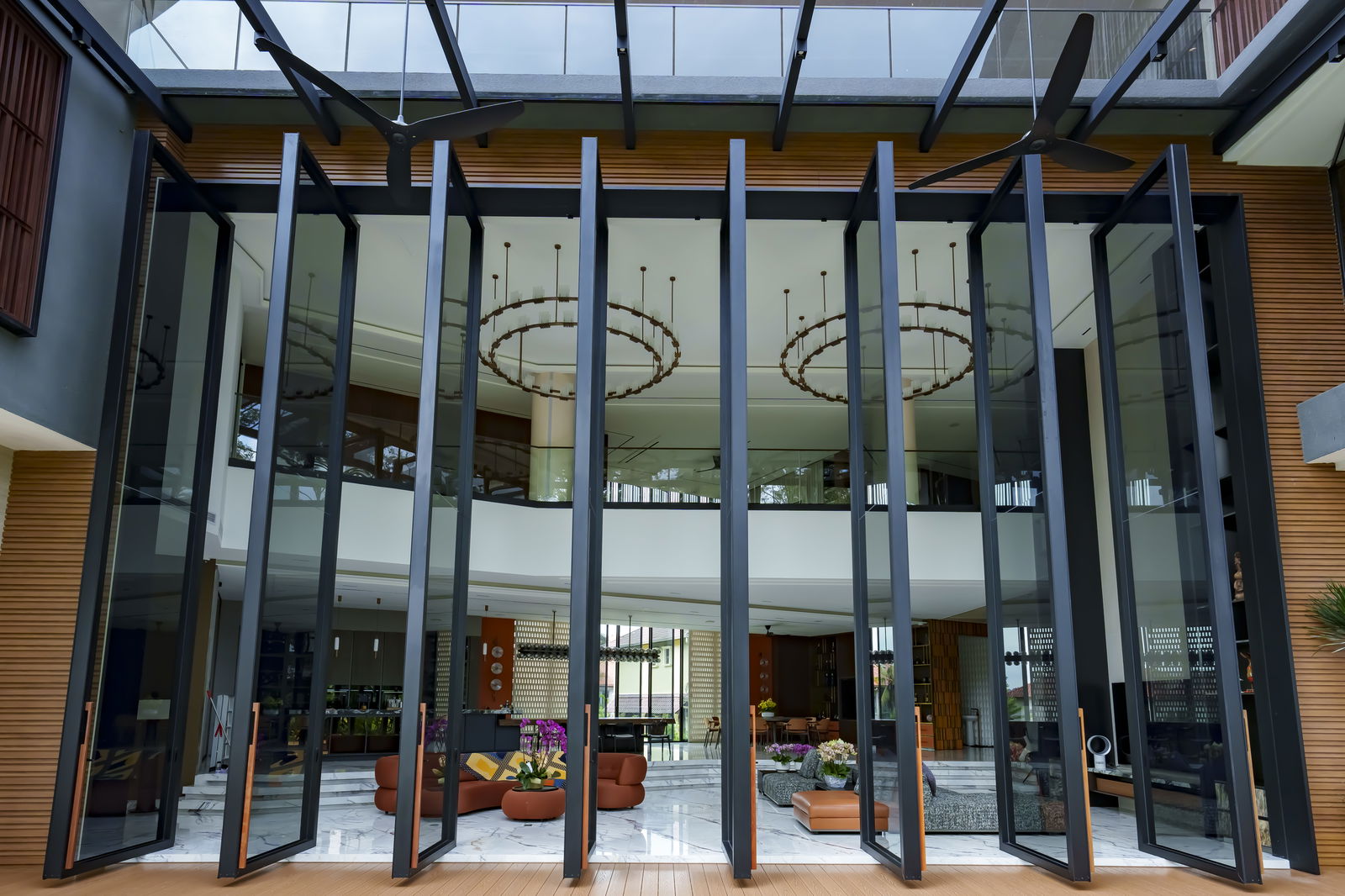
Designed and manufactured by Trend Thermal Windows And Doors SDN BHD
Malaysia
Words by the maker:
"This awe-inspiring 7-meter-tall custom aluminum pivot door is a balanced combination of design and engineering, making a bold statement with its monumental scale and impeccable craftsmanship. Designed to create a seamless transition between indoor and outdoor spaces, the door is equipped with a state-of-the-art pivot mechanism that ensures smooth operation and remarkable durability, effortlessly accommodating its impressive height and weight.
The sleek black aluminum frame, paired with expansive glass panels, allows an abundance of natural light to fill the interior while maintaining optimal privacy and thermal insulation. The glass features advanced treatments for energy efficiency, ensuring comfort throughout the year. Its minimalist design is further accentuated by concealed hinges and custom-crafted wooden handles, adding warmth and a touch of natural elegance to its modern aesthetic.
This door is not merely a functional entryway but a striking architectural element that elevates the surrounding space. It exemplifies the perfect harmony of form and function, combining clean lines, cutting-edge technology, and premium materials to deliver a design that is both timeless and innovative. Whether closed or pivoted open, it transforms the atmosphere, bridging indoor sophistication with outdoor grandeur."
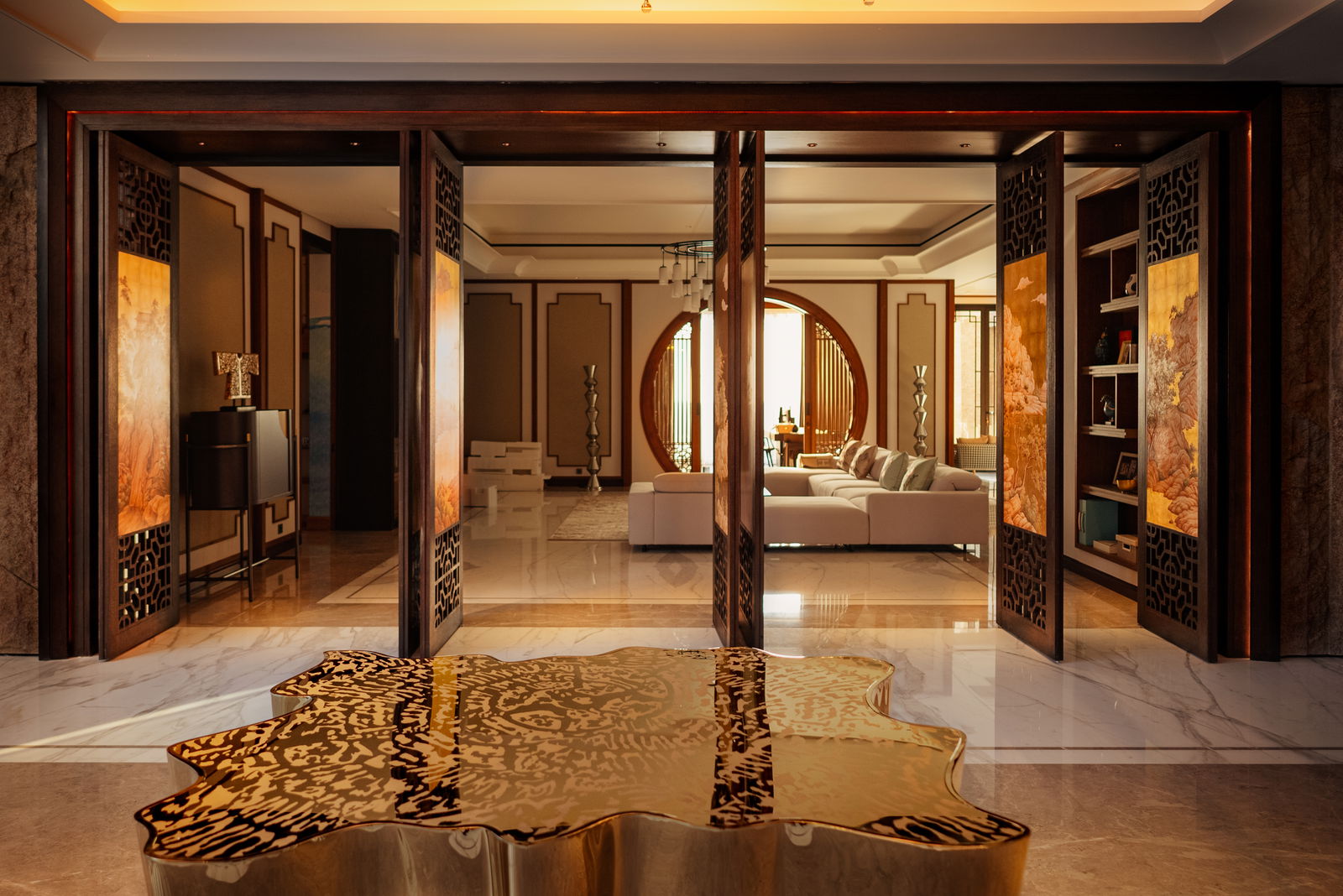
Designed by Sujiva Architects
Manufactured by Rangka Indah
Hardware supplied by Habitus Concept
Indonesia
Words by the architect:
"This project draws inspiration from the rich tradition of Chinese folding screens, incorporating both artistic and functional elements. The space features seven pivot doors and four additional doors, all crafted from Merbau wood and equipped with the FritsJurgens System M+ for smooth operation. The intricate wallpaper inlays on each door reflect the storytelling found in ancient Chinese screens, adding depth to the oriental design concept.
Much like the historical Chinese folding screens, which were both practical dividers and decorative art, these doors serve as functional partitions while enhancing the room’s aesthetic. The luxurious Merbau wood and detailed craftsmanship echo the opulence of the Coromandel Screens, blending traditional design with modern architectural elements. These doors stand as both art pieces and architectural features, seamlessly combining history and innovation."
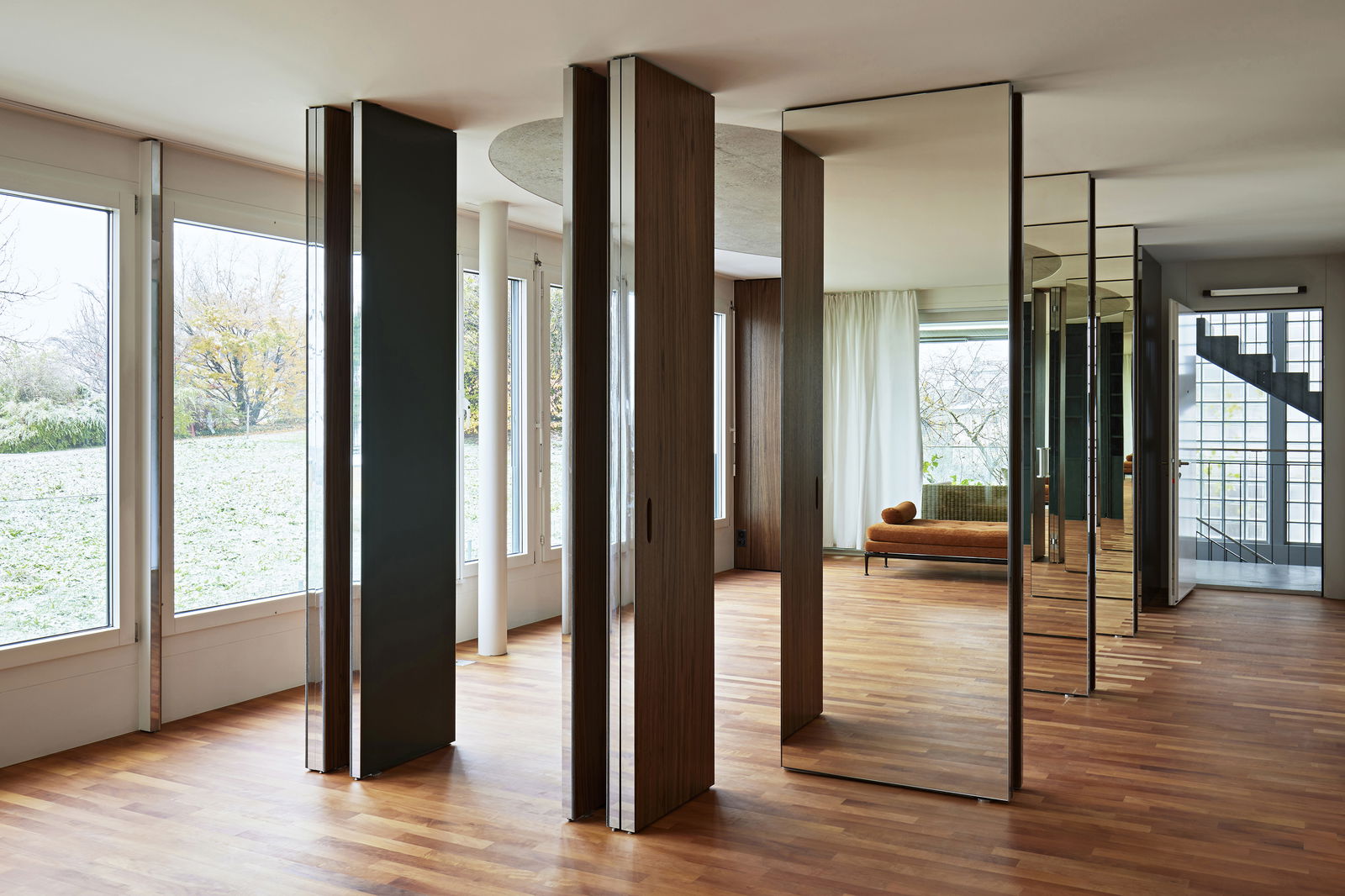
Designed by Lukas Imhof Architektur
Manufactured by Hechelmann Schreinerei
Photographed by Hannes Heinzer Photography
Switzerland
Words by the architect:
"A part of a larger continuous space in a loft-style apartment is designed to function temporarily as a studio and workspace, but can easily transition back into the open space continuum when not in use.
This flexibility is achieved through a series of 10 doors comprising 12 panels, allowing the space to be opened or closed as needed. On the studio side, the panels are clad in walnut, while on the living area side, they are either mirrored or painted green. All panels are operable in both directions, offering maximum adaptability. Additionally, a bookshelf is encased with six movable walnut panels, which can be fully folded away and stored as desired.
When the space is closed, it transforms into a cozy, intimate environment characterized by walnut finishes, vibrant colors, and carefully curated lighting. Externally, it becomes a mirrored box with a striking green double-door entrance.
When the space is opened, it creates a kaleidoscopic effect reminiscent of a hall of mirrors, fragmenting the room and establishing new visual relationships. The reflections create a sense of disorientation, as individuals moving through the space appear and reappear as mirrored or double-mirrored fragments. Walnut wood, mirrors, color, light, and the existing concrete elements interact and overlap, creating a dynamic visual interplay.
Between fully open and fully closed, countless configurations are possible. The space unfolds, transforms, and closes again—each time in a new and surprising way, offering endless possibilities for spatial interaction and expression."
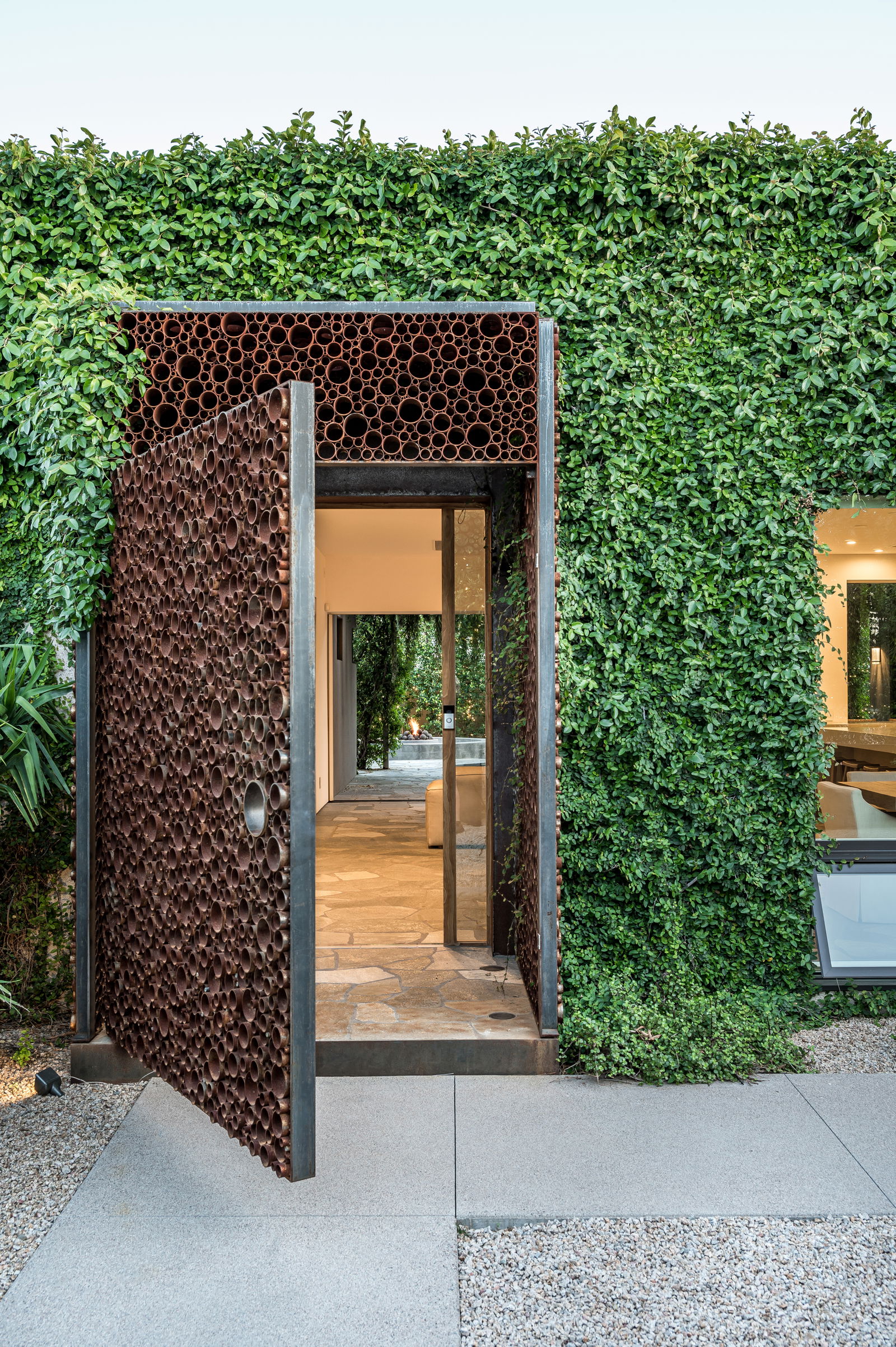
Designed and manufactured by Studio Make LLC
Hardware supplied by Bridgeport Worldwide
Photographed by Provisuals Media
United States
Words by the architect:
"I designed this piece for a luxury vacation rental in Scottsdale, Arizona, called The Brexley. Known for its unique and elegant design, my creation needed to reflect the same level of sophistication. Using randomized diameters, lengths, and patterns of steel pipes, I crafted a textural masterpiece consisting of approximately 8,000 individual parts, each hand-cut, beveled, and brushed. Inspired by the desert's mysticism, the design echoes Arizona’s natural textures, particularly the thorny patterns of cacti, and creates dramatic shadow effects when illuminated at night.
Given The Brexley’s status as a work of art, the door had to harmonize with its flow and structure while also standing as a unique statement piece. I ensured a universal reveal by using the precise gap measurements from the FritsJurgens System 1 Hinge, creating a floating effect for the door. Weighing approximately 450 kilograms, the door required a highly durable and adjustable hinge system, and FritsJurgens System 1 was the only one that met the demands of both form and function. Its stainless-steel construction has performed flawlessly in Arizona’s challenging outdoor conditions, maintaining smooth and elegant operation.
The handle is crafted from a 20 mm diameter steel rod housed within a 200 mm diameter steel pipe with 6 mm thick walls. To address Arizona’s extreme heat, the handle was wrapped in custom, hand-stitched leather, ensuring it remains cool and comfortable to the touch year-round.
This project has been one of the most challenging yet rewarding of my career. Creating and controlling the randomized patterns required immense dedication, patience, and precision. The framework, made of 10 mm by 75 mm thick steel plates, incorporates over 1.6 kilometers of steel pipe and approximately 50,000 welds. Completing the door and wall section took five weeks of focused work to perfect the patterns.
The result is a functional piece of art built to last for decades with minimal maintenance. The play of light through the intricate design creates an experience that feels almost ethereal—like stepping inside a bottle of freshly corked champagne. This labor of love represents a harmonious blend of craftsmanship, artistry, and engineering, embodying both the beauty of the desert and the innovative spirit of modern design."
Winner announcement in December
We hope you enjoyed discovering the impressive nominees for the Best Pivot Door Contest 2024. These projects represent the pinnacle of design and innovation in pivot door architecture. Stay with us as the winners in each category will be announced in December 2024. Keep an eye out to see which projects will be remembered as the best pivot doors of 2024. Follow us on social media, or subscribe to our newsletter to not miss out on these discoveries.






