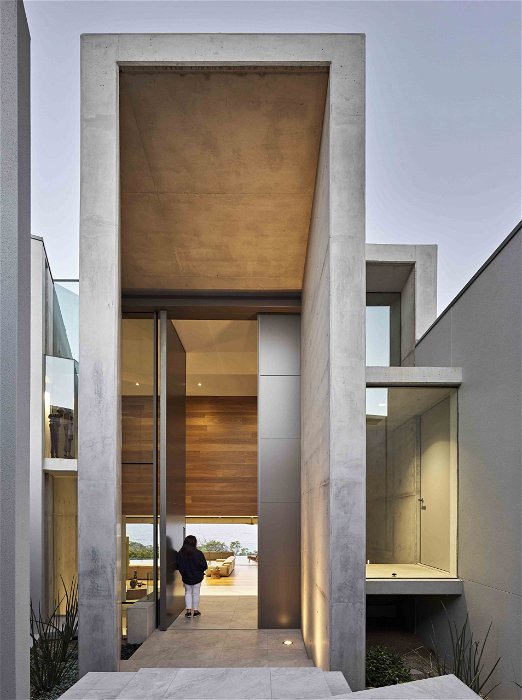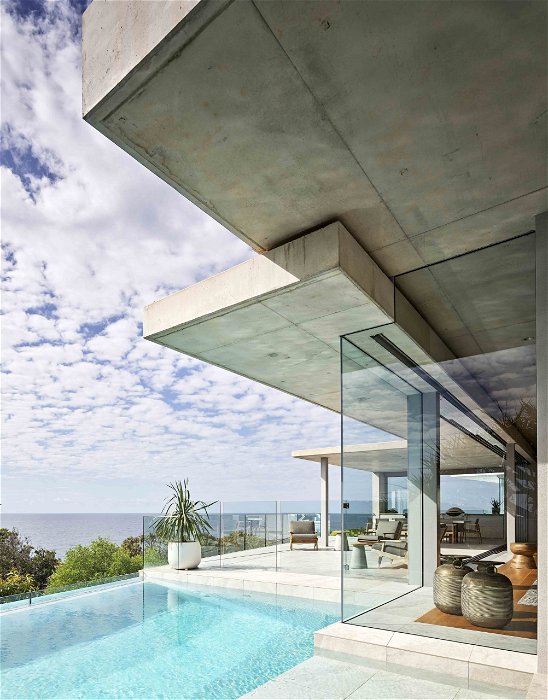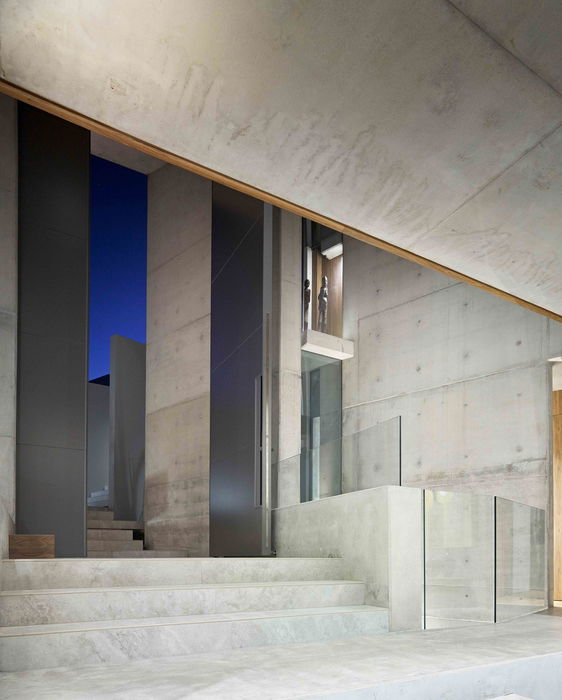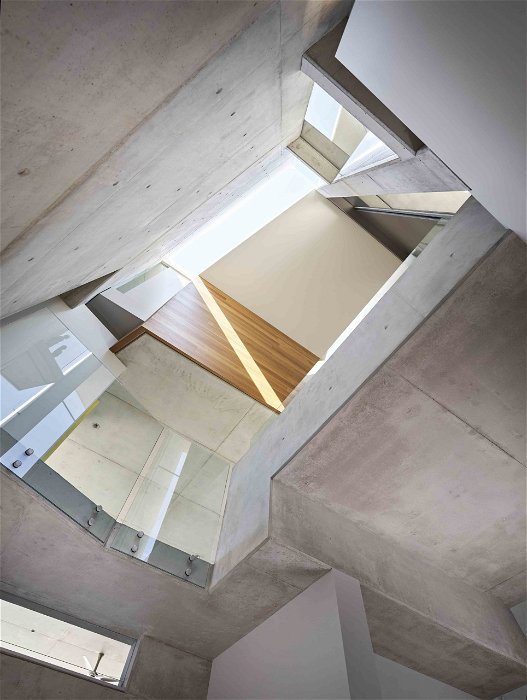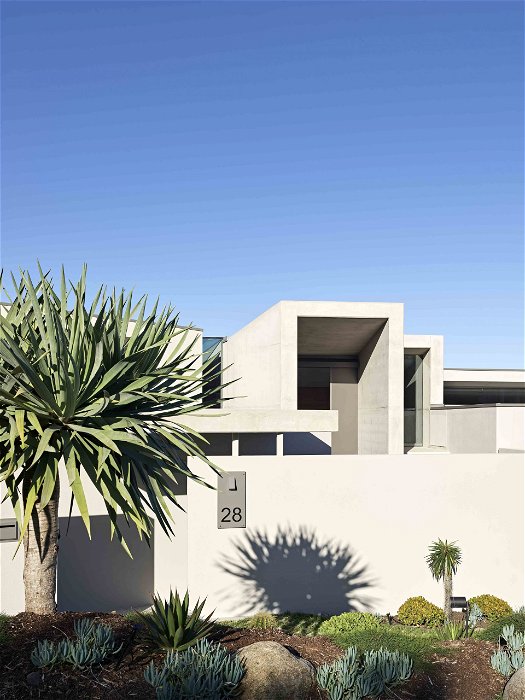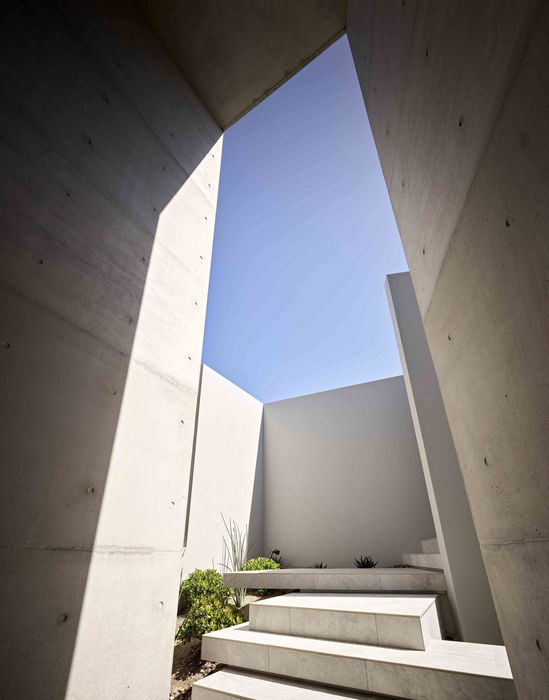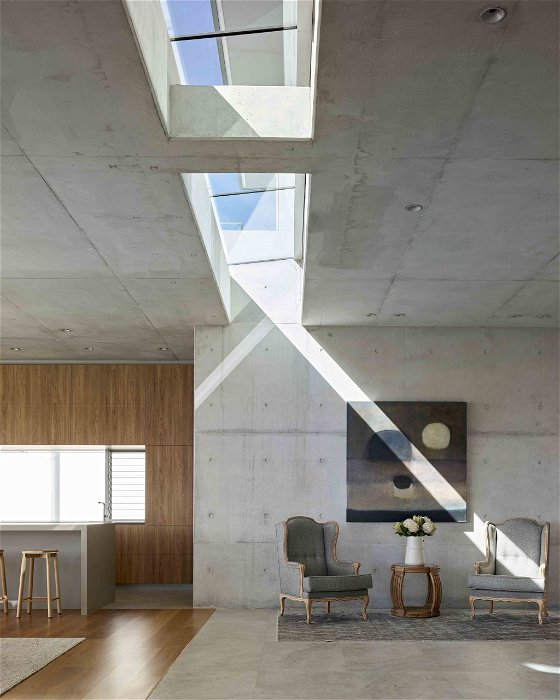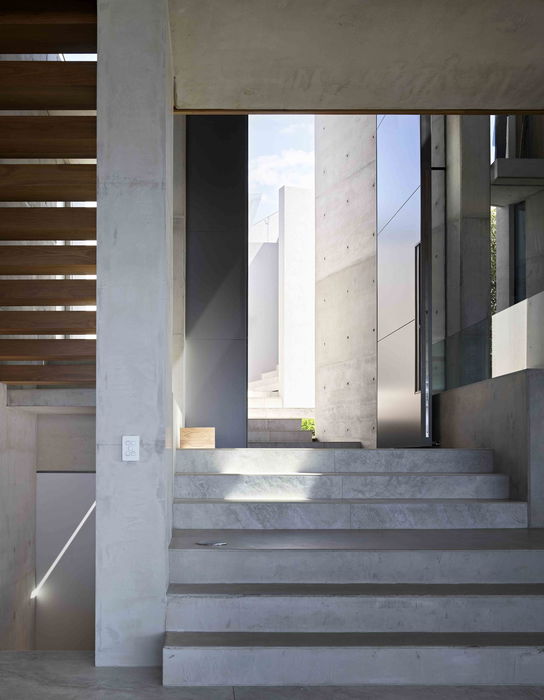Rough diamond on Sunshine Beach
Rising out of the sand dunes on the east coast of Australia, you find the McAnally Residence. Looking out over Sunshine Beach, this contemporary home is like a rough diamond – tough and indestructible, while at the same time refined and remarkably detailed.
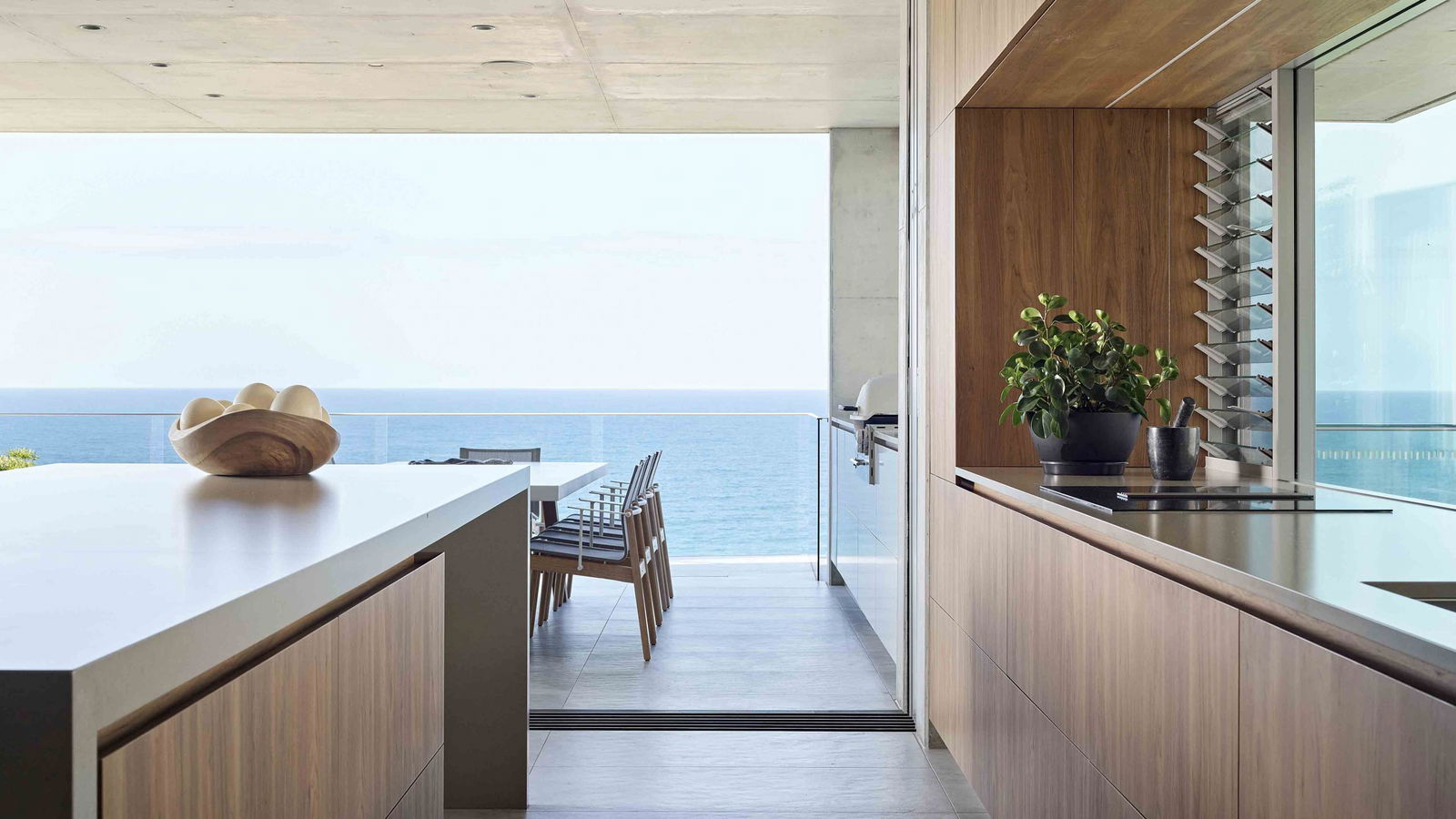
Ocean view entrance
The entrance pivot door is everything but ordinary. Walking through this door feels like opening up an entire wall to promptly welcome you into the heart of the house.
That was a well-thought-out design choice, as it impacted the entire lay out of the living area. Architect Gavin Maddock: “The client required direct view to the ocean upon entry. The form and space created was generated through a response to the site conditions and the planning of the house working best on the site.
“Considering the size, weight and quality of the door, FritsJurgens was our immediate choice.”
FritsJurgens has various pivot hinge systems that are suitable for use in exterior pivot doors. Take a look at the different features each product offers you.
Caves as source of inspiration
Near the property, on the ocean side, several caves are hidden in the headland. The entrance of the residence was to reflect the feeling of entering a cave – opening up a seemingly massive wall in order to enter a large, open space.
The natural convergence of the property boundaries up to the street contribute to this feeling, leading you down the stairs towards the house and towards the massive pivot door that seems hidden inside the wall. Regardless of its size and weight, the door opens effortlessly, truly welcoming you home.
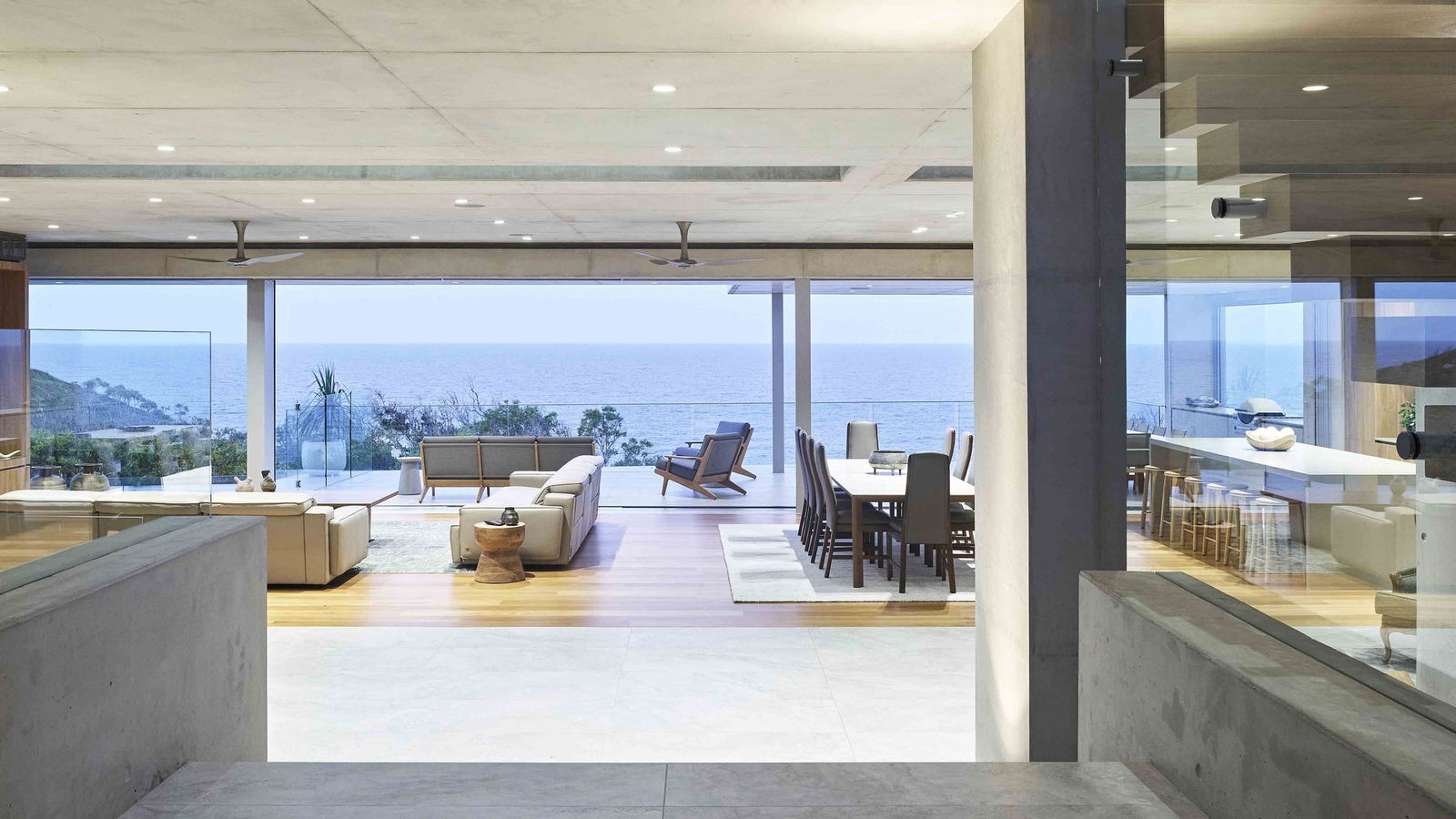
The obvious choice
The full height of the door is 5,7m, and it is 1,6m wide. Since pivot doors make it possible to design with limitless heights and irregular proportions, and the right hardware offers extreme load-bearing capacity, it seemed the obvious choice to choose this type of entrance.
Gavin Maddock: “When designing an entrance like this, every detail is important. The size, weight and flush, streamlined design of the door required tremendous consideration of hardware and detail, including the internal framing of the door panel. It’s actually a wall.”
The door is fabricated with an internal welded frame and is clad with aluminum composite panels, inside and out. Both internal and external handles are recessed into the thickness of the door.
Dramatic structures
From the outside, the residence seems to consist of multiple blocks, with the ‘entrance block’ drawing the most attention. In fact, with a height of almost 6 meters, you can even spot the entrance pivot door from the street. But on the inside, the spaces are large, light, and open.
The used materials contribute to the open, light atmosphere. You can find timber, for example, in the floating staircase, but there is also lots of bare concrete and large surfaces of light grey in various materials. Glass skylights let in daylight and show the unique structure and build-up of the home from various levels. This creates a dramatic effect, especially in the entrance hall, where a three-story void is generated between the entry platform and the adjacent off-shutter concrete wall.
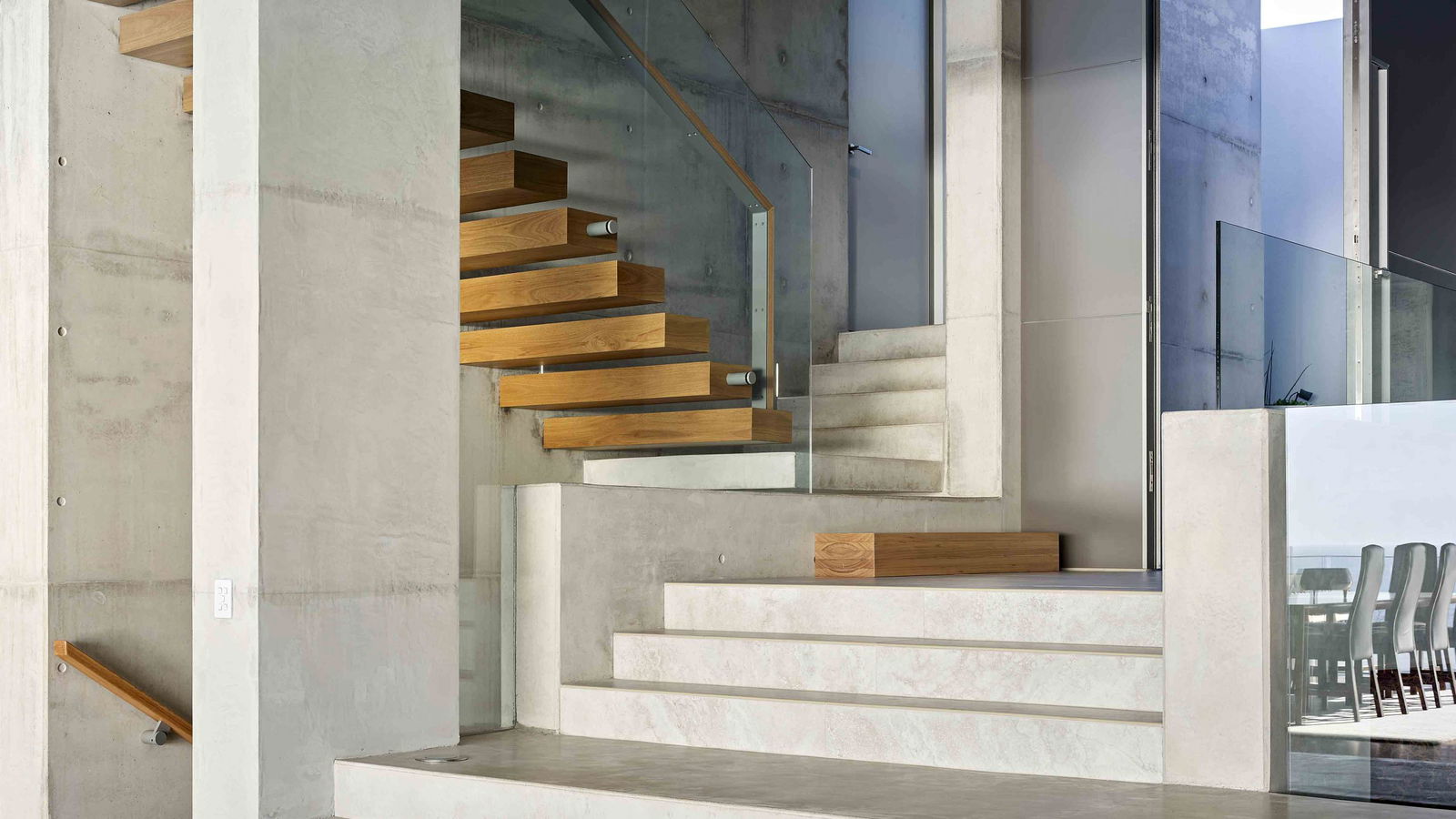
A clear purpose
This remarkable residence becomes one with its environment, creating a home that embraces light, refinement, and detail from within, while appearing protected and withdrawn from the street. The many levels transform this building into an experience, offering a different view from every angle and around every corner.
Its purpose is clear from the moment you open the door. It is a wonderful example of the contrasts in modern architecture – sturdy and powerful meets refinement and detail.







