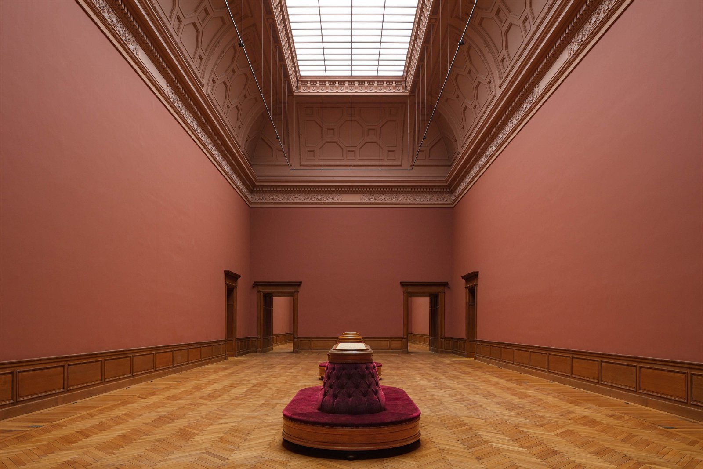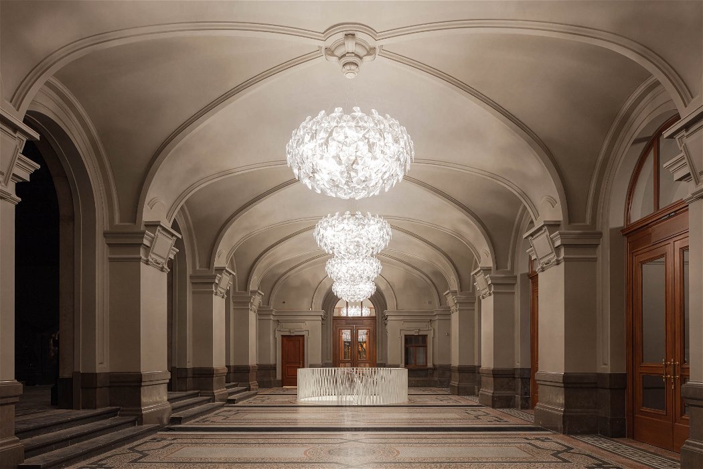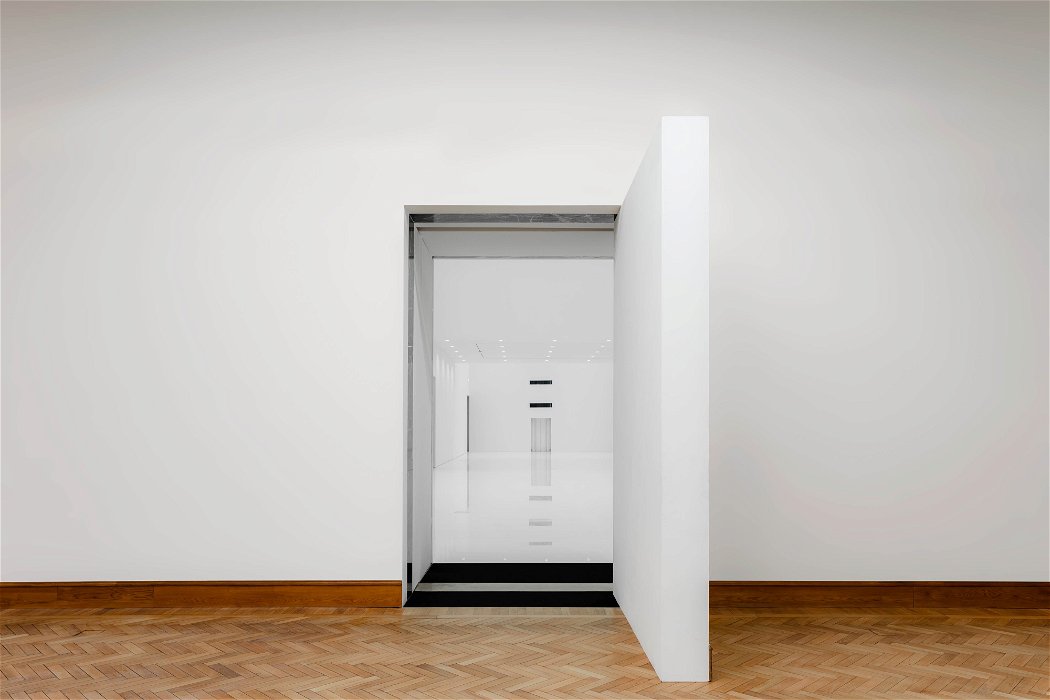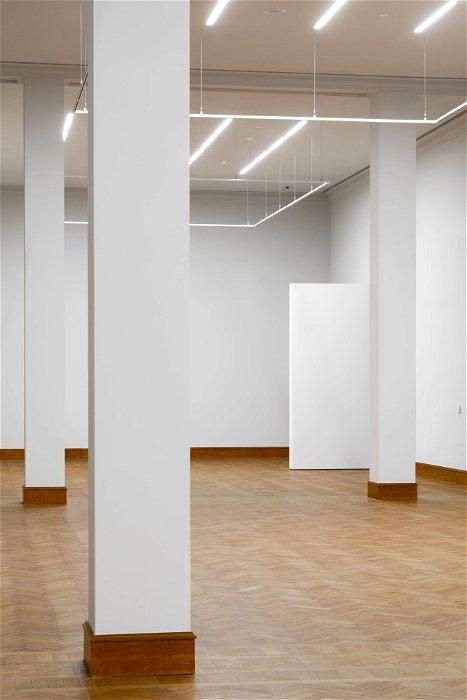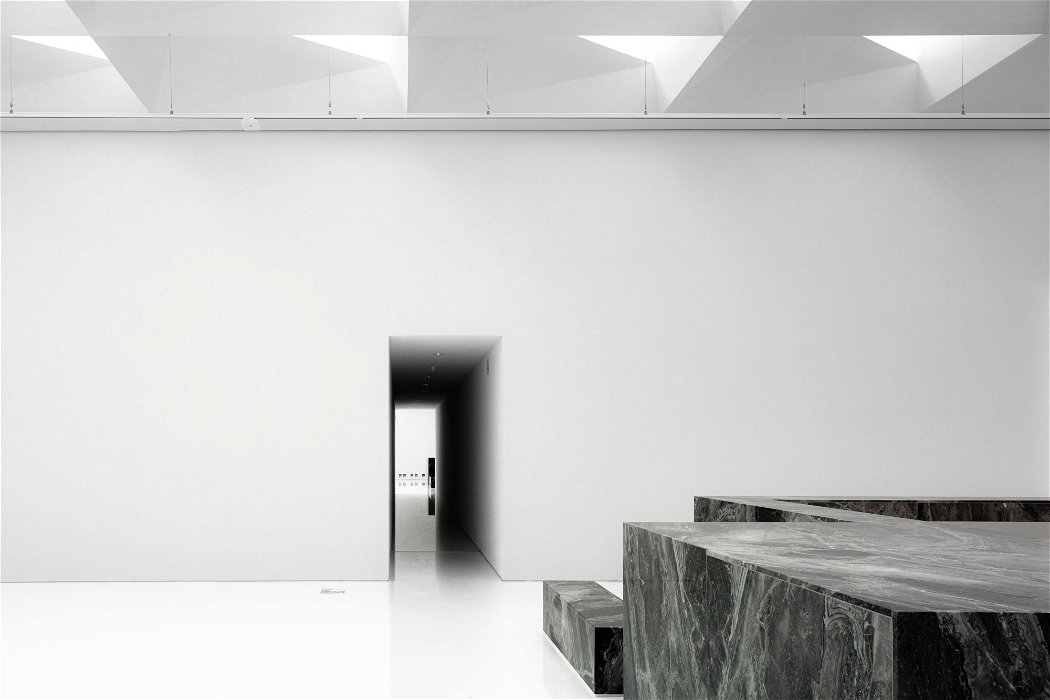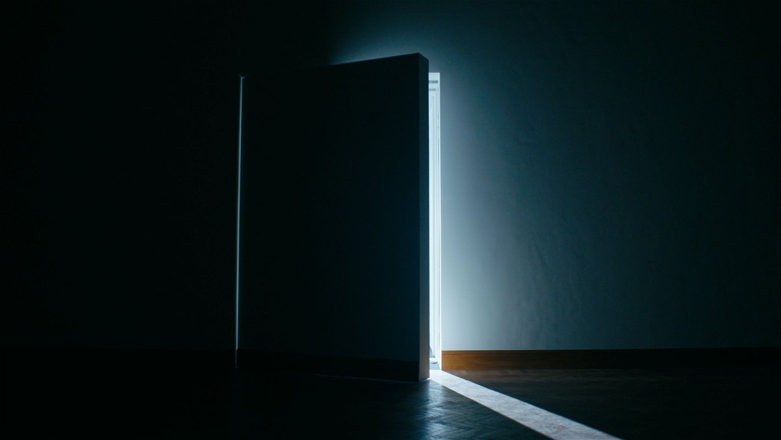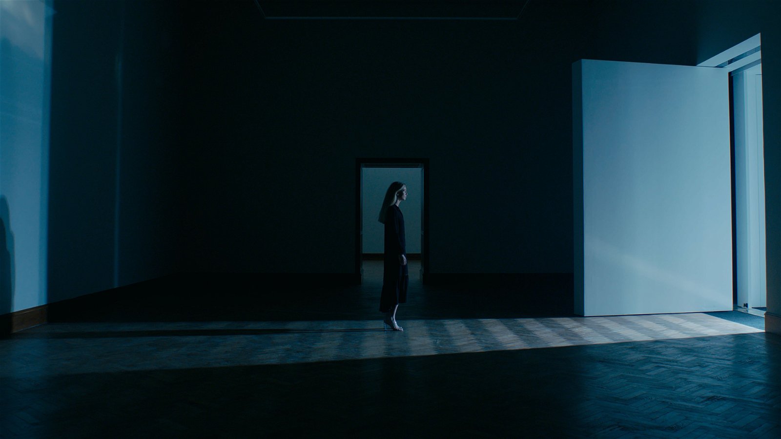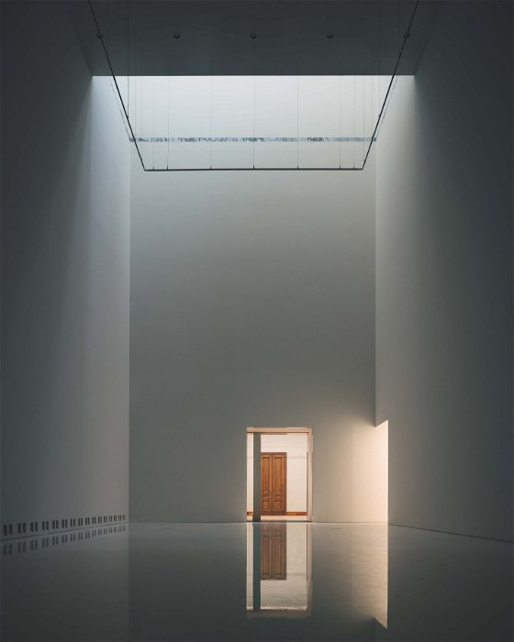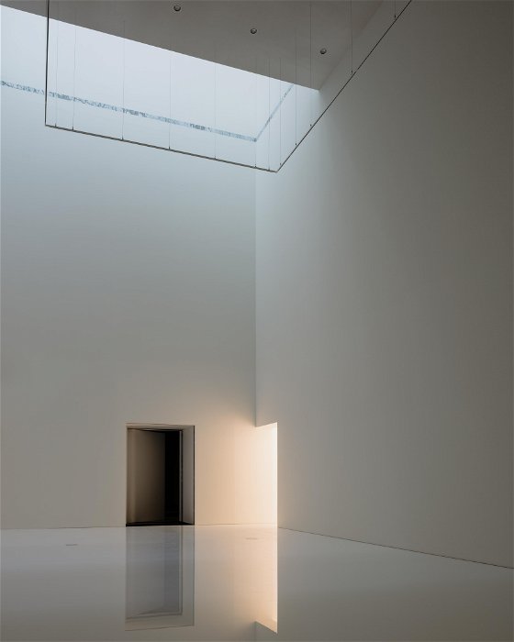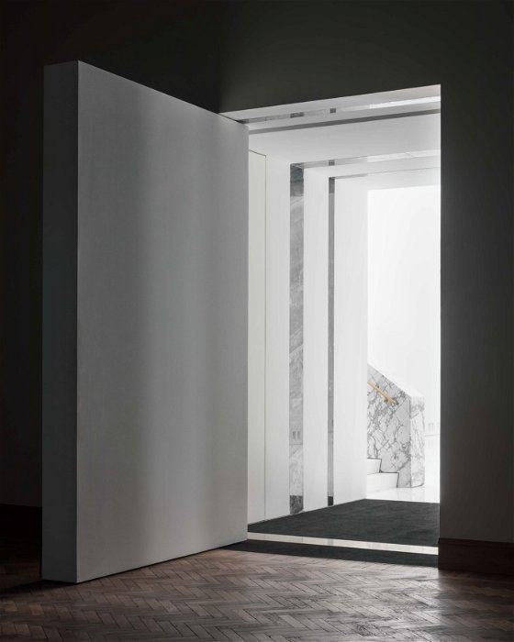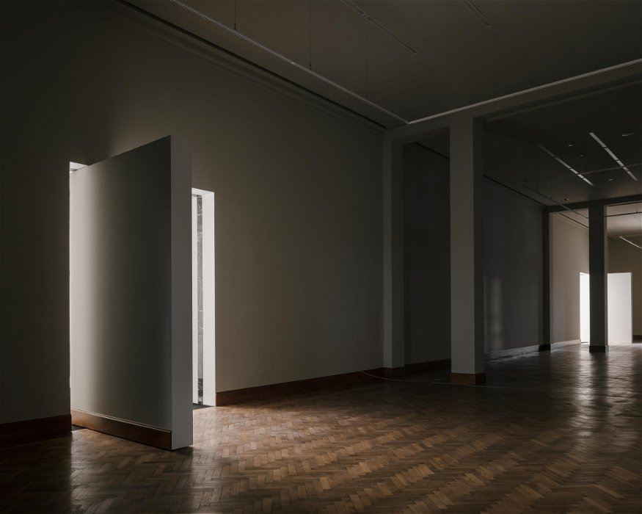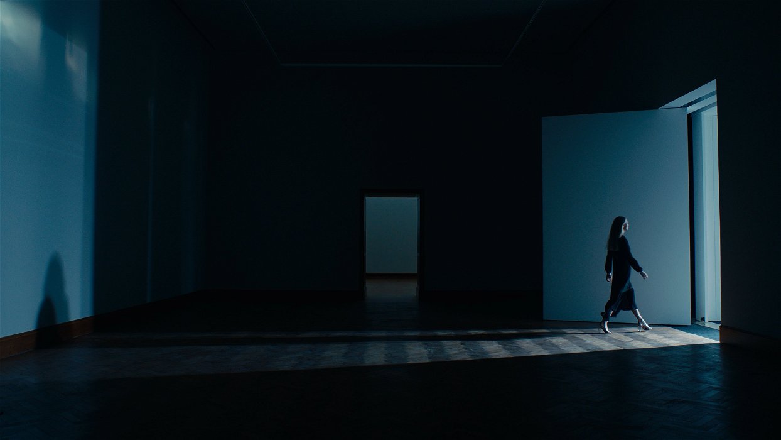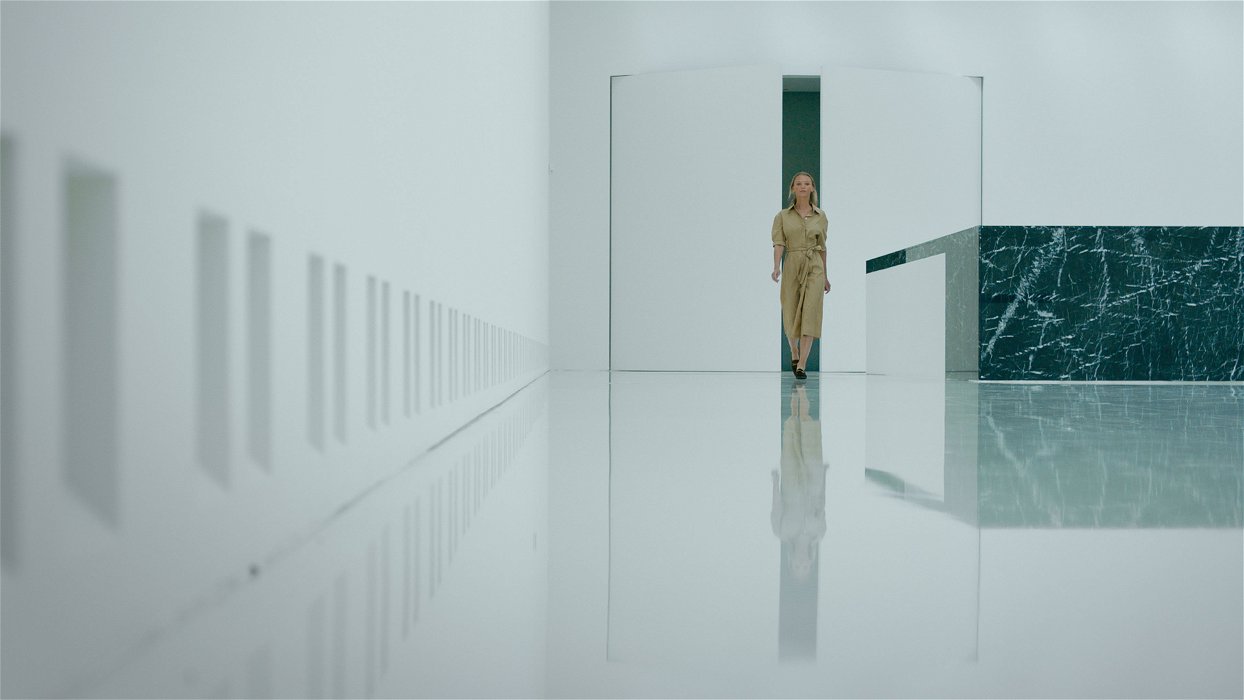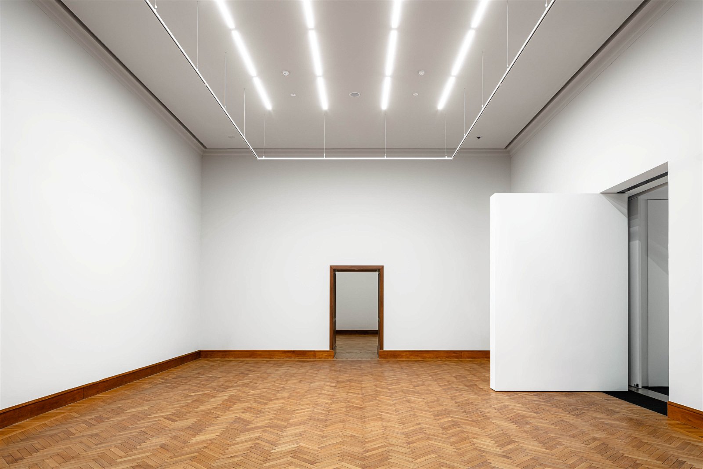KMSKA
After winning the international competition in 2003, the Dutch architectural firm KAAN Architecten worked intensively on the master plan, renovation, and expansion of the Royal Museum of Fine Arts Antwerp. Hidden in the old place of the inner gardens, invisible from the street, now stands a 21st-century autonomous entity in which pivot doors form an essential part of the unspoken material identity of the building.
Photography by Sebastian van Damme and Stijn Bollaert
Emblematic contrast
The extension coexists with the powerful historical structure without denying its monumental character. Prof. Dr. Dikkie Scipio, architect and co-founder of KAAN Architecten, about the design:
"The 19th and 21st-century museums couldn't be more intensely different from each other. Together they embody an emblematic contrast in dimensions, light, and atmosphere, designed as flexible spaces for future exhibitions."
Pivot doors in KMSKA
The choice for pivot doors was an obvious one for various reasons. Walter Hoogwerf, KAAN Architecten:
"Pivot doors offer the possibility not only to make invisible doors but also to make doors of enormous dimensions. At certain compartment divisions in the KMSKA where we did not want to interrupt the route by a facade, we opted for pivot doors because we could conceal them inconspicuously in the wall. There are then no visible hinges, and there is only a small joint all around. They close in the event of a fire alarm. We chose FritsJurgens hinges because they can be built-in with limited installation height, and the functionality is high."
Overwhelming experience
It is invisible from the street, but once inside an overwhelming museum in all its apparent simplicity – the new, 21st century part of KMSKA is an autonomous entity with a breathtaking experience. It is precisely the unspoken material identity that offers experience, a symbolic contrast in dimensions, light, and atmosphere compared to the 19th-century museum.
For more information, visit the website of KMSKA.







