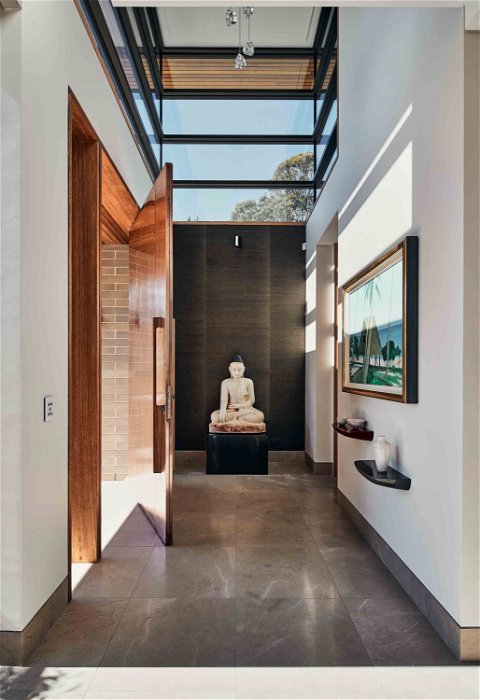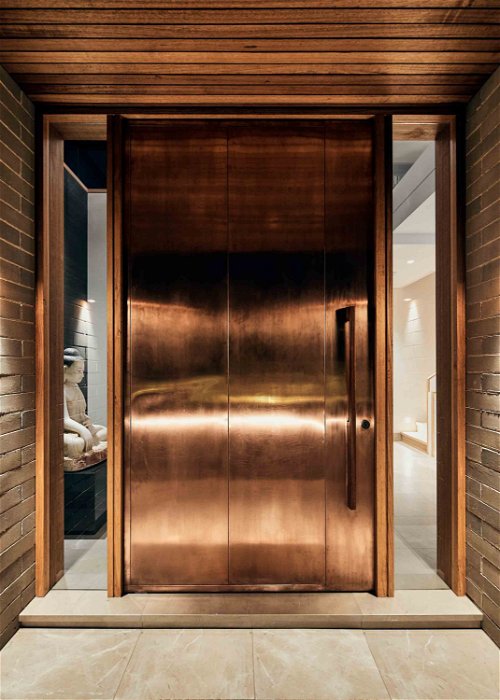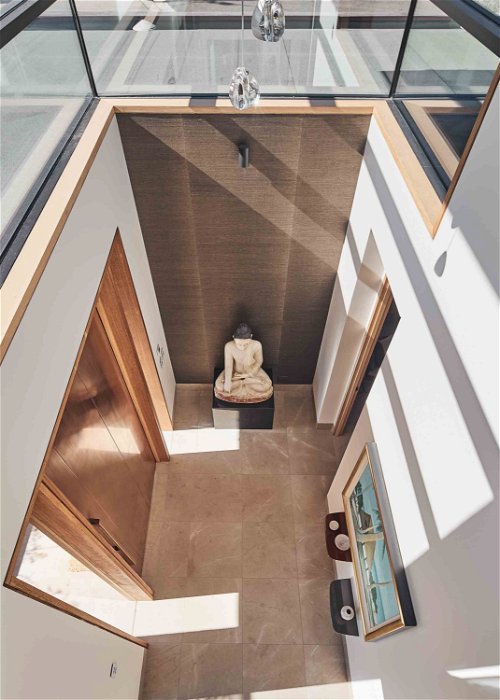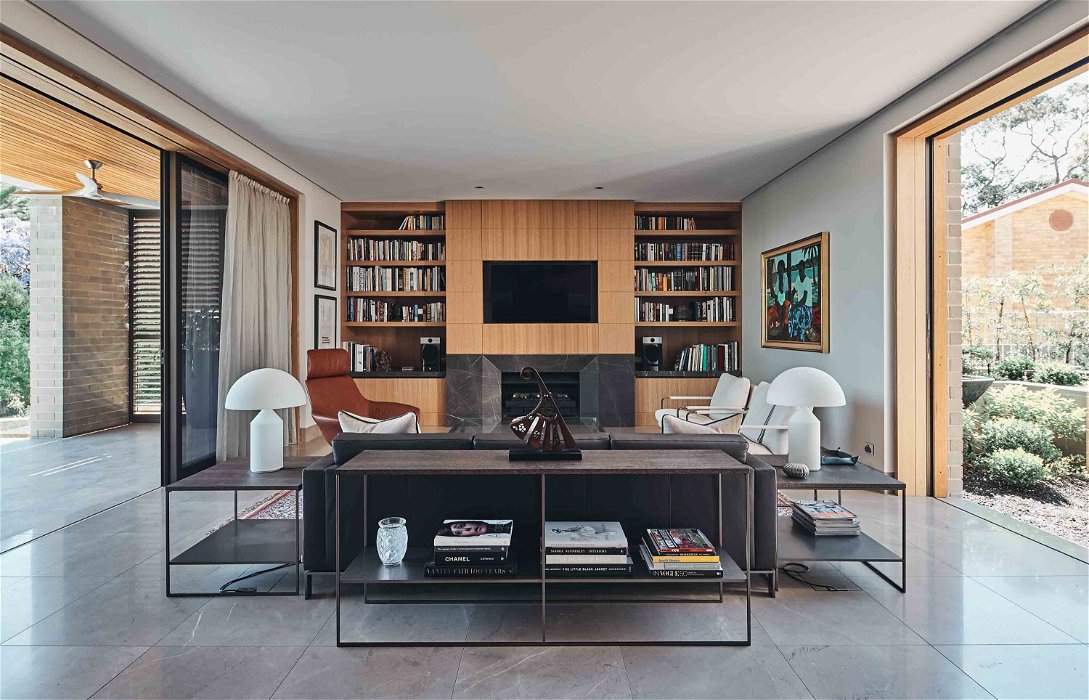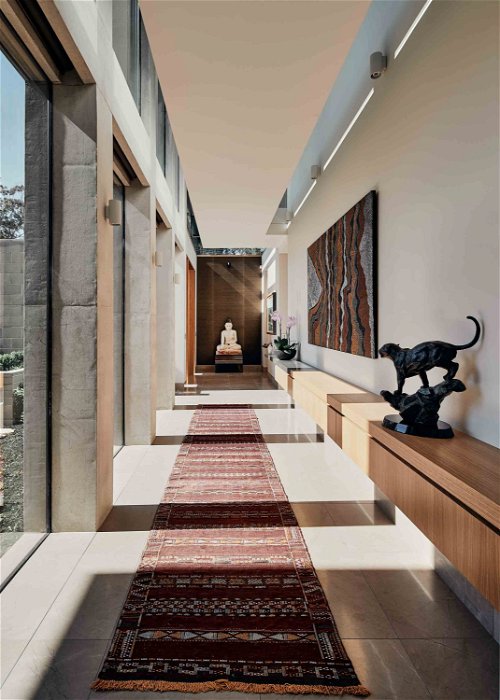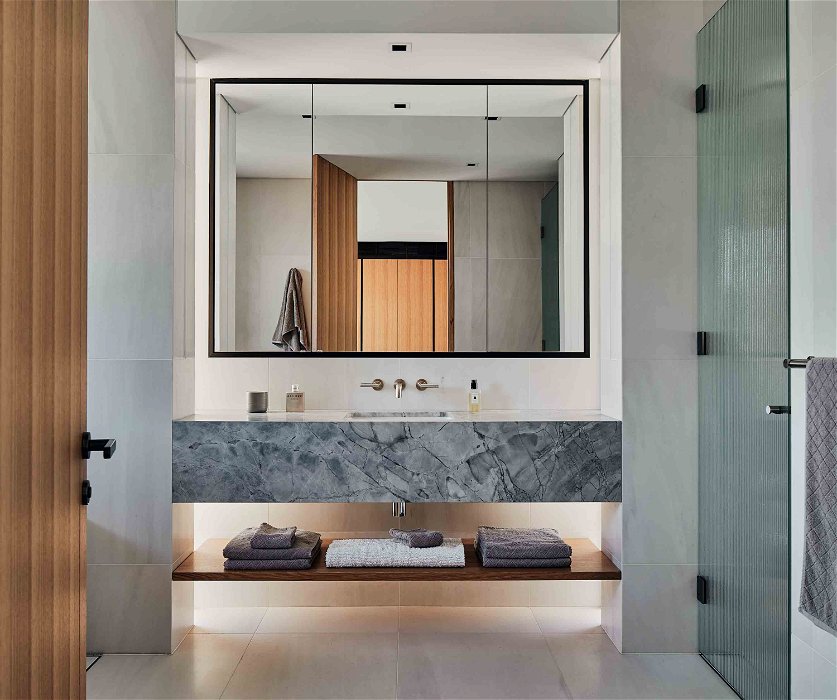Castlecrag House
The current owner's parents built the original post-war house on this plot, which he grew up in. The new owners contacted Porebski Architects, inspired by a house in the neighborhood designed by the bureau in 1972. The old house made way for a compact, modern villa, sheltered by the surrounding garden. An essential aspect of the house is the way you enter the building.
The entry pathway and copper entry pivot door, hidden from the street, set the tone for the interior. The pivot door is part of a simple building palette of concrete bricks, off-form concrete, copper, and timber. The large pivot door is impressive in size alone, all the while the shimmering material is welcoming you in both day and night.
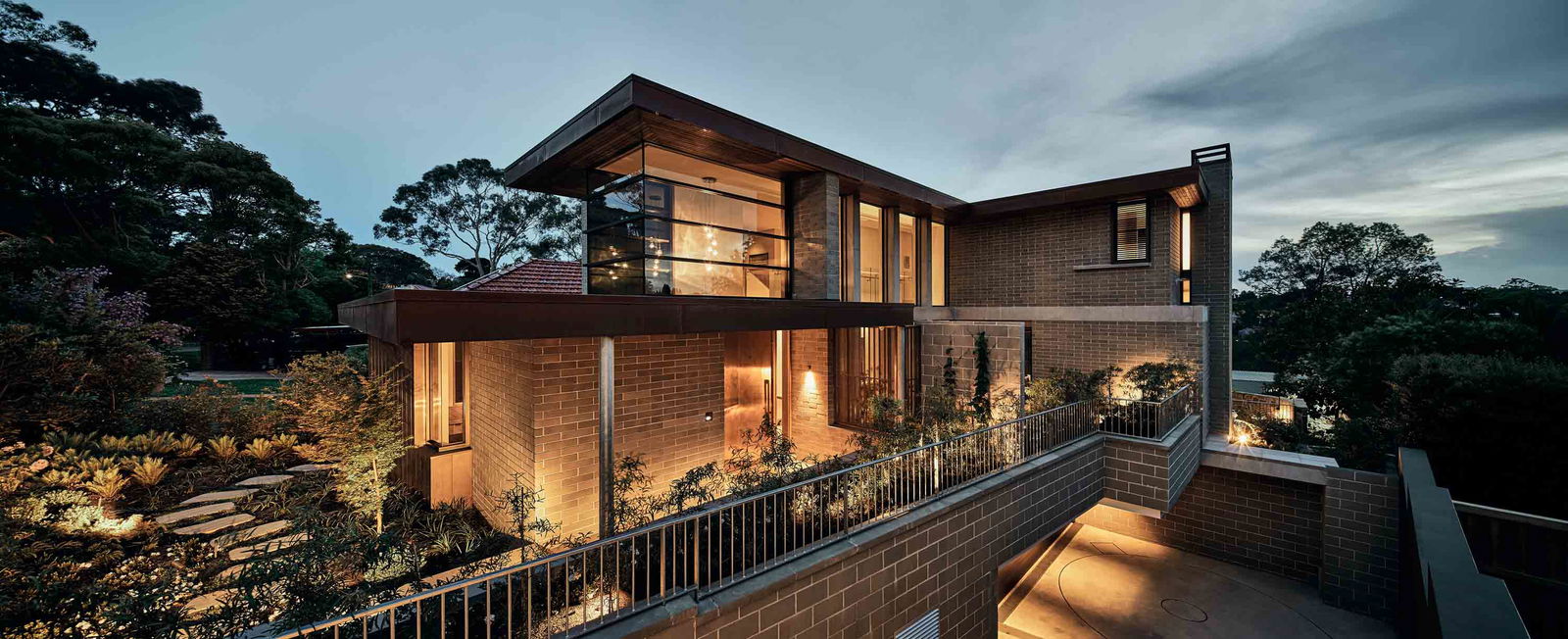
Oversized copper entrance
Copper was used externally on the house as classing and on eaves, so using the same material for the pivoting entrance door gives the architecture continuity. Besides, it also makes quite a statement. Copper is a beautiful material with interesting qualities. It’s a material that can change over time, depending on its coating and what you expose the material to. Due to its softness, copper can easily be applied to pivot doors by using it as cladding, for example, as was done here on two solid 40 mm panels.
The size that the door had to be also determined the type of door it would be. Its weight and dimensions made a FritsJurgens pivot hinge the right choice of hardware. FritsJurgens’ System M can carry the weight of large, heavy doors while still ensuring a smooth and controlled door movement at all times.
Learn more about System M and the other pivot hinge systems that FritsJurgens offers.
Sheltered pathway
The building was pulled away from its boundaries where possible to allow for landscaping to conceal the house. This led to a sheltered pathway towards the entry. Victoria D’Alisa, director of Porebski Architects:
“The external covered area that forms the entry pathway, with its low roof and gently terraced steps down, is a wonderful experience before you walk through the copper entry door into a two-story entry gallery with views across through the house.”
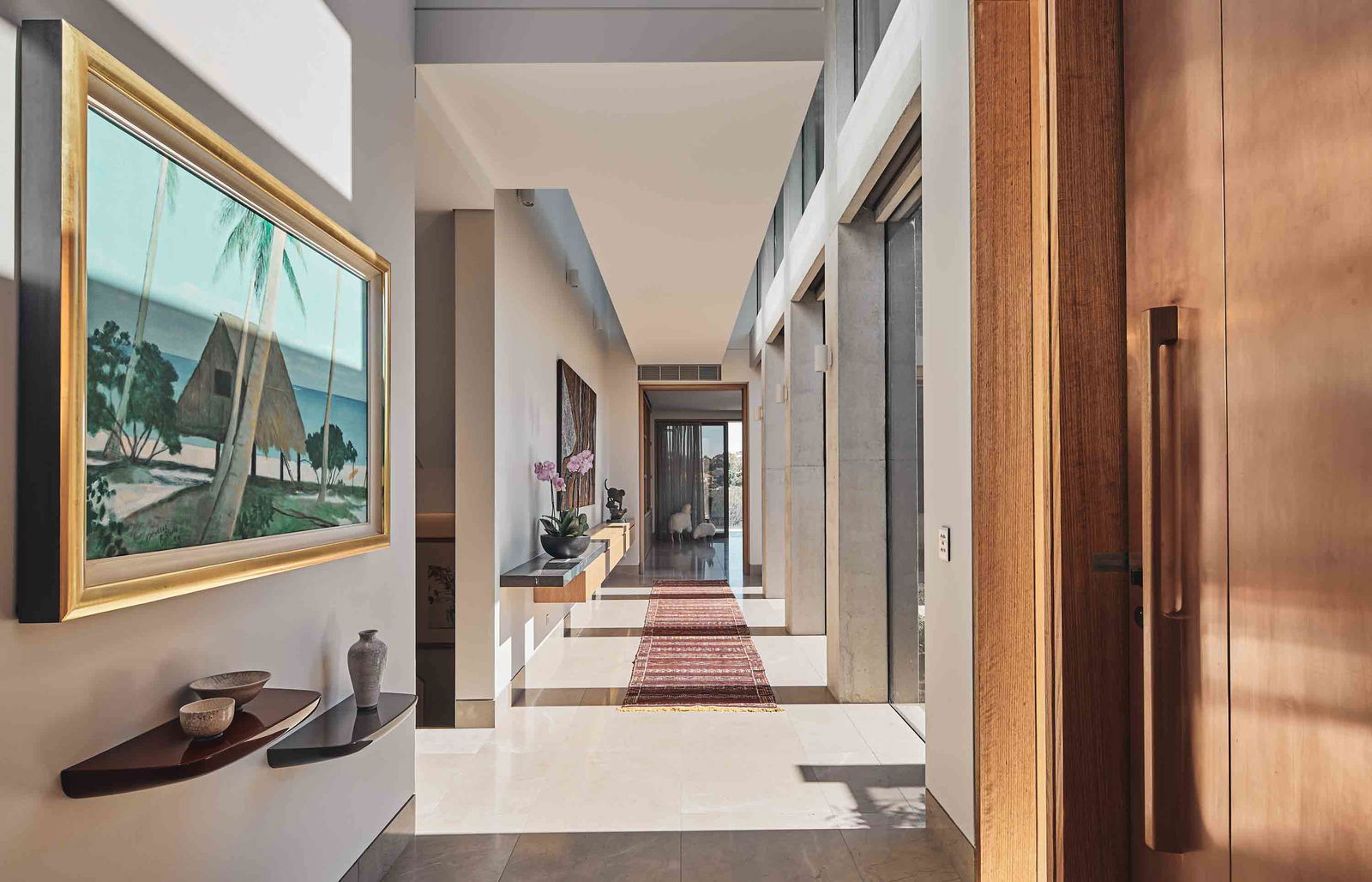
A sense of journey
The home’s entrance allows you to create a connection or a purposeful contrast between the house’s exterior and interior. It is an essential part of the complete experience of a home and, in the case of Castlecrag House, interior and exterior share a sober but warm, inviting atmosphere.
Victoria D’Alisa: “In this case, the entry is hidden from street view, purposefully located along the side of the house with a covered roof for planning reasons, but also giving a sense of journey before you arrive at the entrance.”
The entrance opens up to a wide double-height entry gallery, flooding the hall with daylight. It allows people to minge and casually walk towards the living areas. With the garden on the right and a personal collection of art on the left, there is plenty to admire on the way.
Discover more possible pivot door applications for your own grand entrance and get inspired.
Point of interest
Even when a house’s planning dictates the placement of doors and entries, they are enormously important for the way you experience a house.
“Doors are the connection between spaces. They add proportion and scale to a room, and an entry door often defines the style for the rest of the house.”
Doors serve a practical but also psychological purpose in connecting spaces. They help create spaces, both visually and invisibly. A door can become more than merely a passage—it can be a point of interest on itself, such as the copper pivot entrance of Castlecrag House.
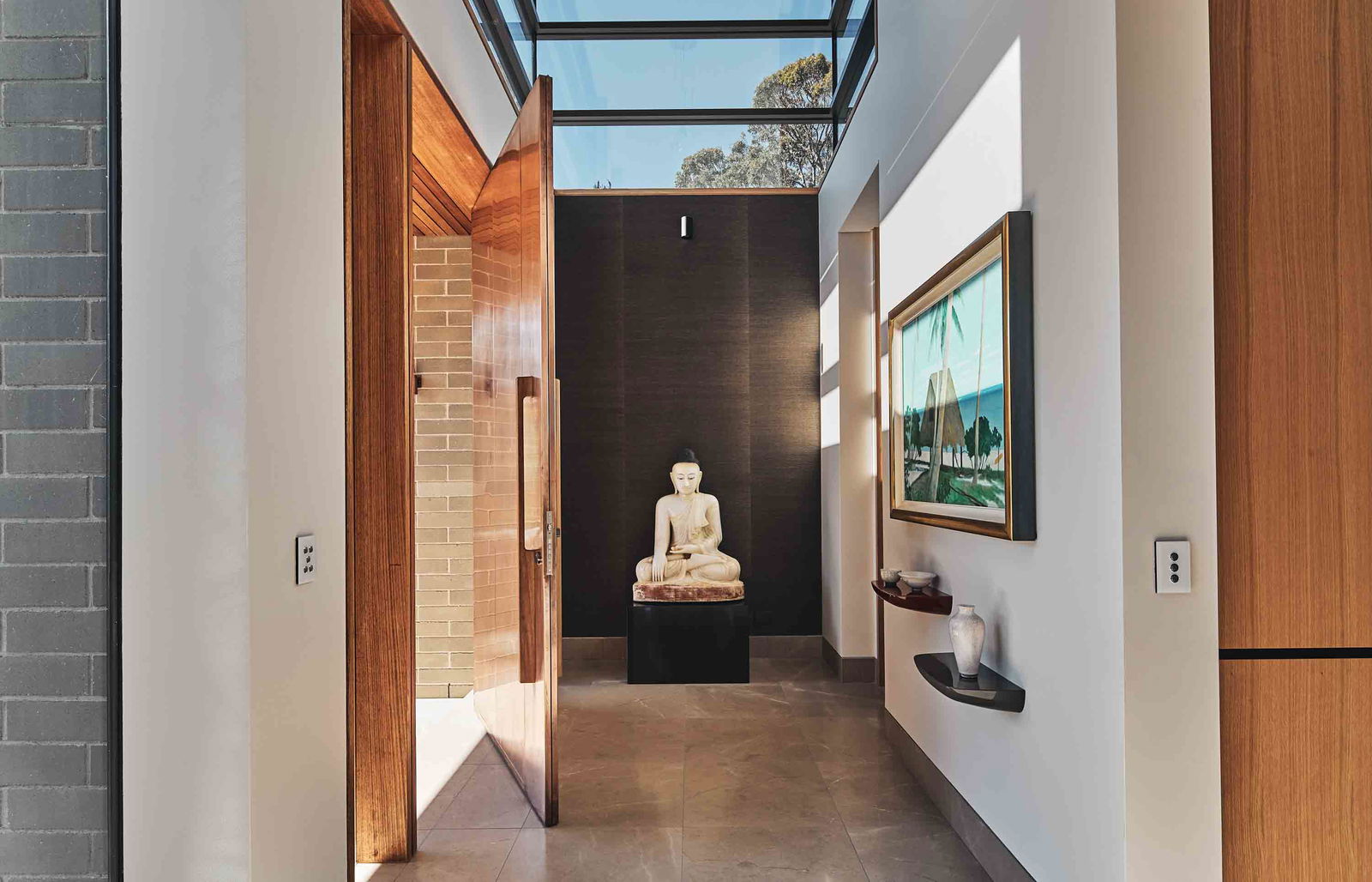
A house with personality
Both interior and exterior are in no way overdone or over-designed but still comfortable. Everything was done with great attention to detail. The house breathes calm and personality thanks to a subtle, warm building pallet of stone, veneered joinery, and timber set against white set walls to complement the owners’ art collection.
Every detail of the marvelous entrance has been well-thought-out, from the path leading towards the entry to the long hallway with the residents’ art. Copper is not a usual choice, but definitely an alluring one. It showcases one of the endless possibilities when working with pivot doors.







