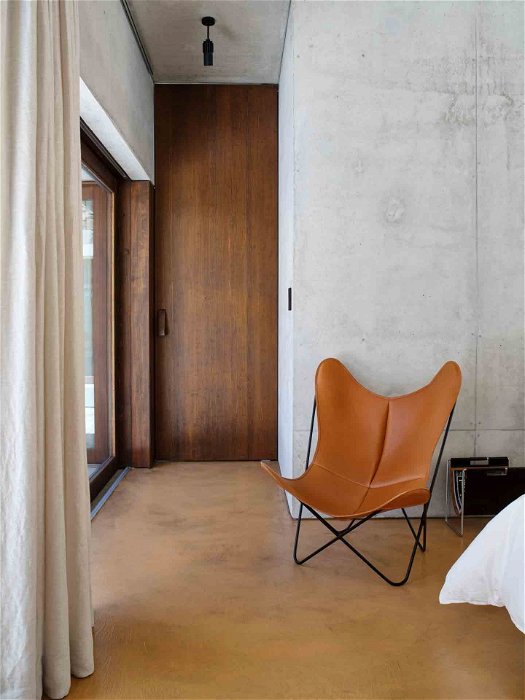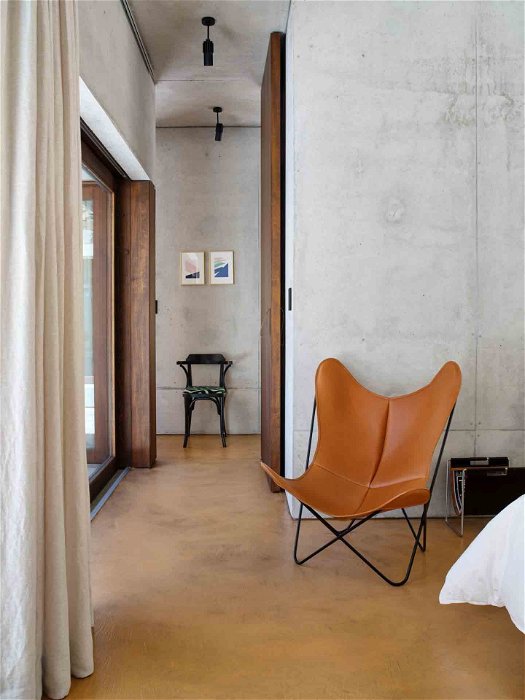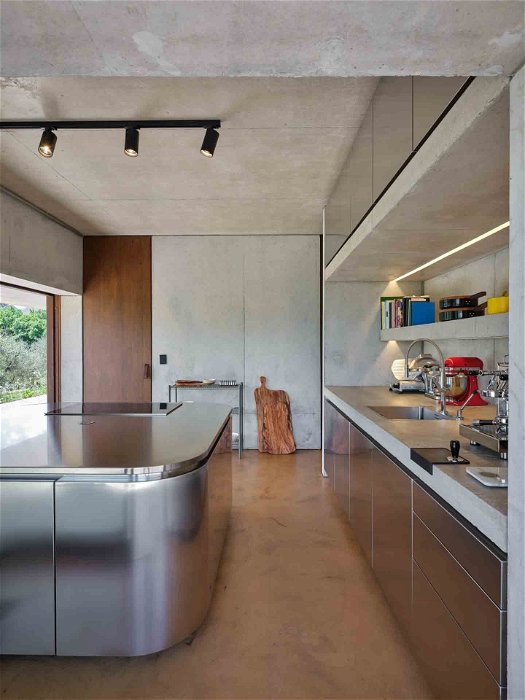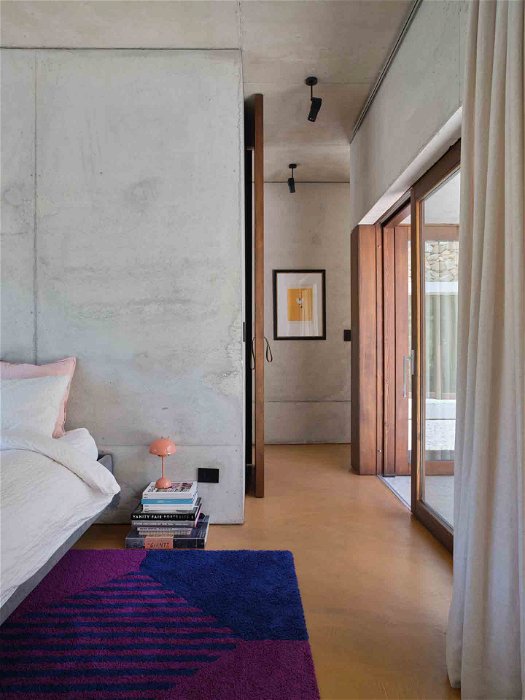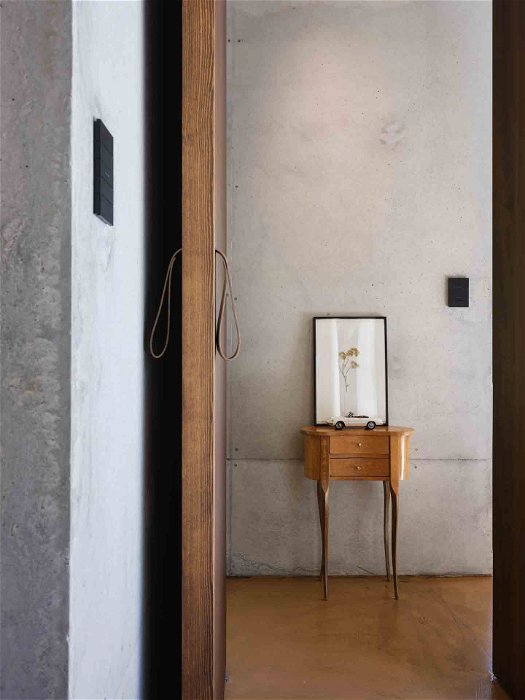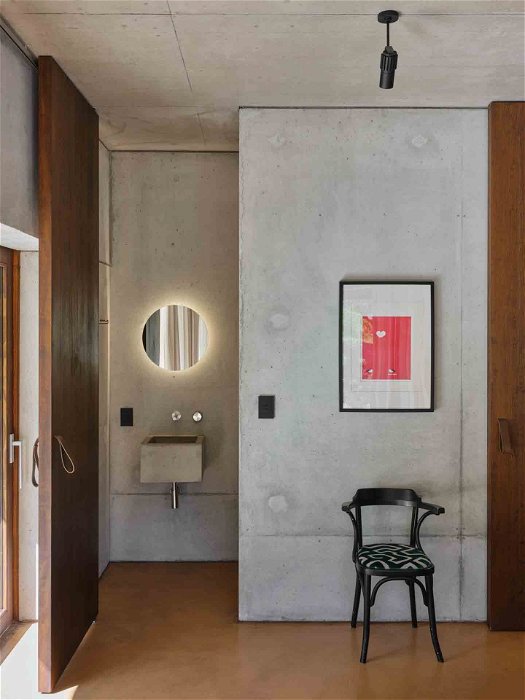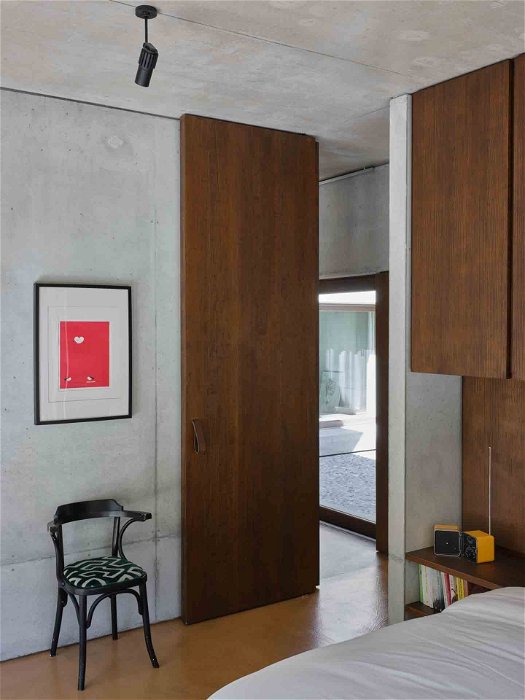HV Pavilion
This house, floating on and between the rolling Tuscan hills, is like a haven in the vastness of its extensive surroundings. Gardini Gibertini Architects designed this contemporary interpretation of the Roman-Italic’ Patio House’, drawing inspiration from the immediate area with a warm and contemporary interior.
Photography by Ezio Manciucca
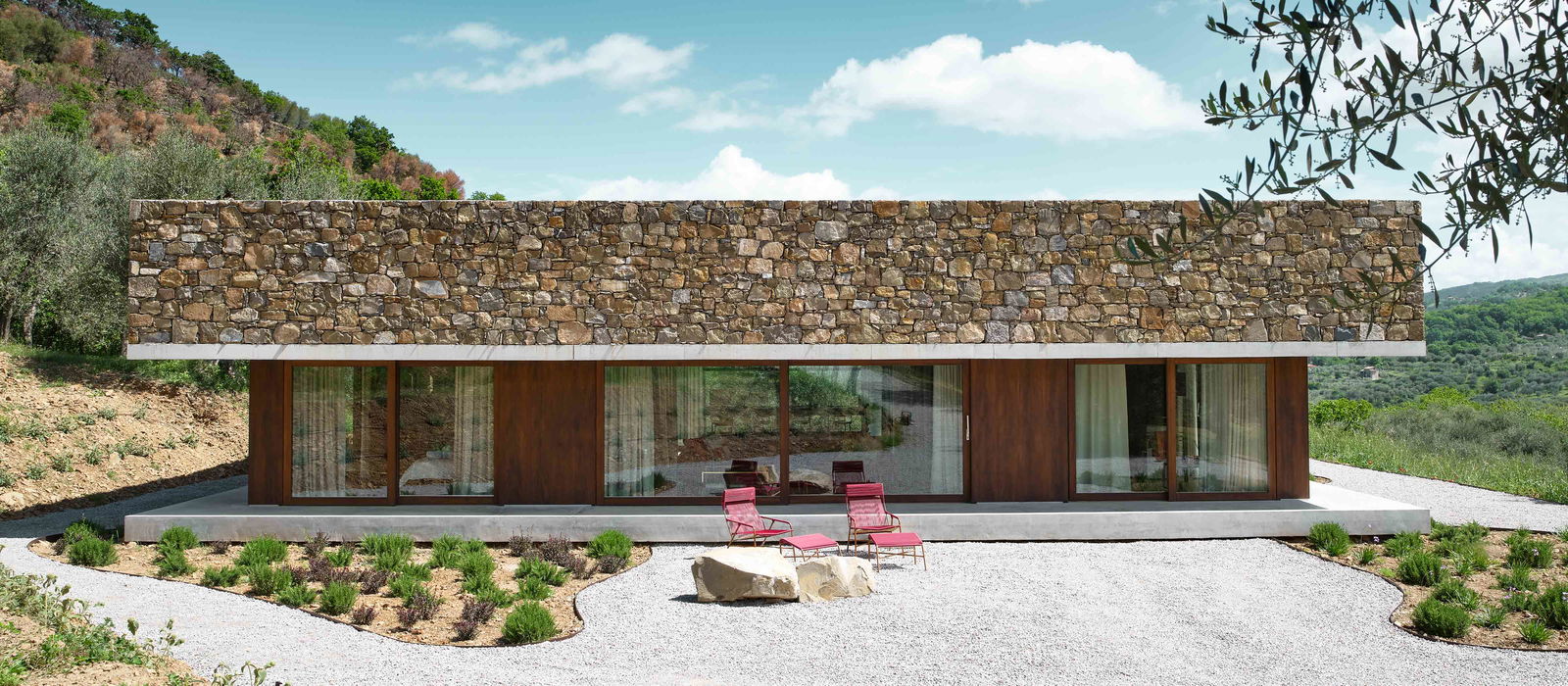
Tribute to the local building tradition
Surrounded by olive groves, this house occupies an entirely natural place in the environment. The materials used come from the environment or are a reference to it and form the basis of the design.
Gardini Gibertini Architects: “HVP is a typically Mediterranean architecture that addresses the theme of residence in its most archaic typology and construction principles. The rigor of the compact and cohesive geometry in proportions pays homage to the local building tradition of the “dry wall,” while the wood of the curtain walls is a reference to the closing elements of the traditional rural buildings of the Monte Amiata area – the so-called “seccatoi” (drying rooms) for chestnuts, merging the building in the landscape and deeply attaching it to its history.”
Delivered to the landscape
Gardini Gibertini Architects: “Raised from the ground, the building is like a pavilion theatrically delivered to the landscape: it is a “proscenium”, a spatial mechanism able to admire the surrounding nature, claiming its belonging to the place and its ancient history.”
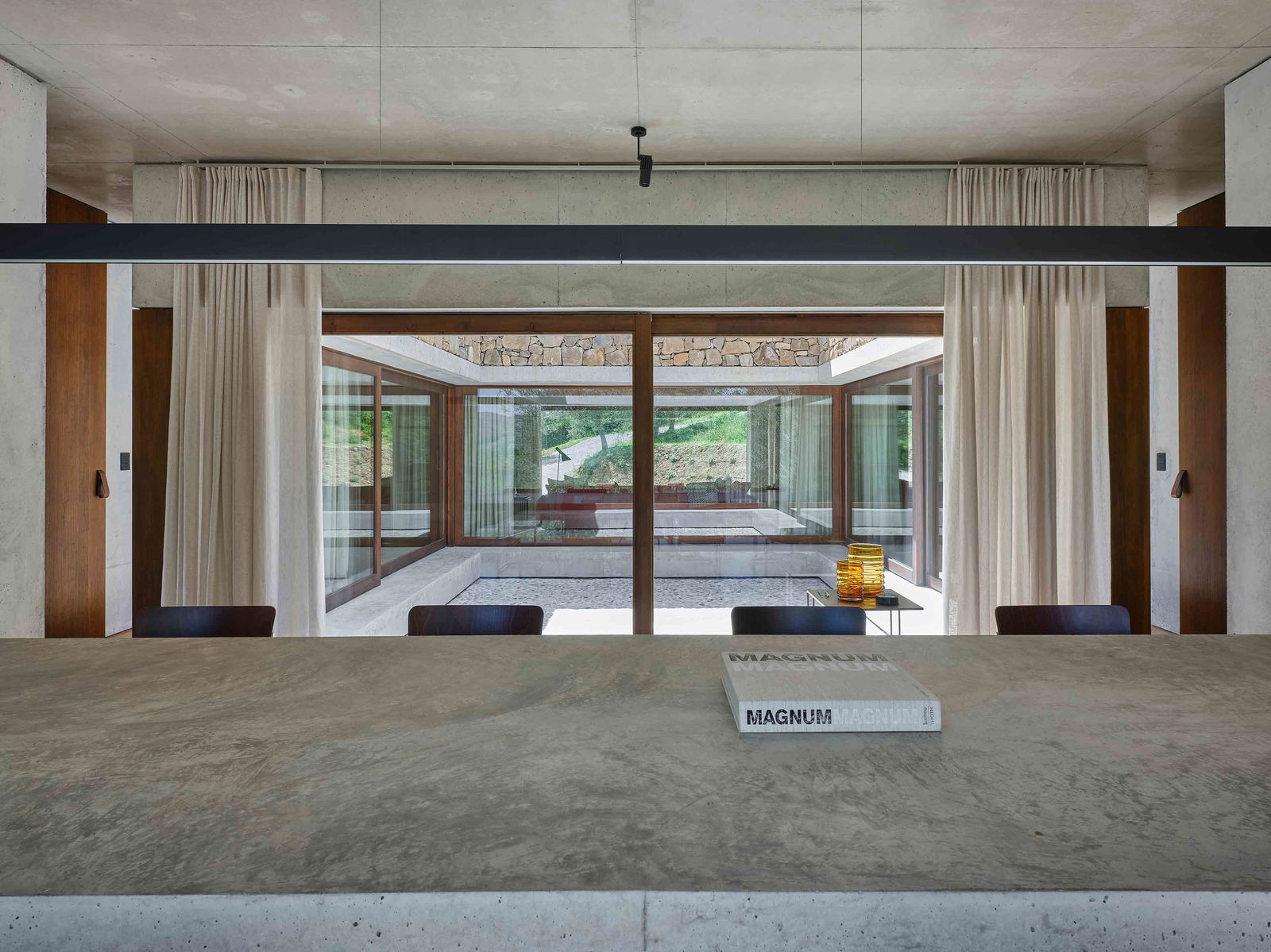
A change in the perception of space
The house is divided into eight different blocks, geometrically spread over the reinforced concrete. Most blocks are connected via pivot doors, all with FritsJurgens System M+ pivot hinges. The doors are all designed in the exact same way: 290 cm tall and 95 cm wide, with the same handles on each door.
Gardini Gibertini Architects: “We imagined that the house had an extremely fluid internal movement and that the divisions between the different spaces did not appear as mere gates or passages in the literal sense of the term.
We imagined these pivot doors as actual walls that could be moved, and that they could change, by being moved, the perception of spaces.”
The influence of a pivot door on a space can be enormous. The experience of the door is influenced by the movement, the material, and the dimensions. Discover how various types of pivot doors influence an environment.
Traditional products
The handles are identical on all pivot doors. This was again a well-considered choice for material and ease of use.
Gardini Gibertini Architects: “The choice for these long leather “belts”, in addition to their extreme functionality and pleasantness of their touch, is in line with the idea of using natural materials and traditional local makings everywhere.”
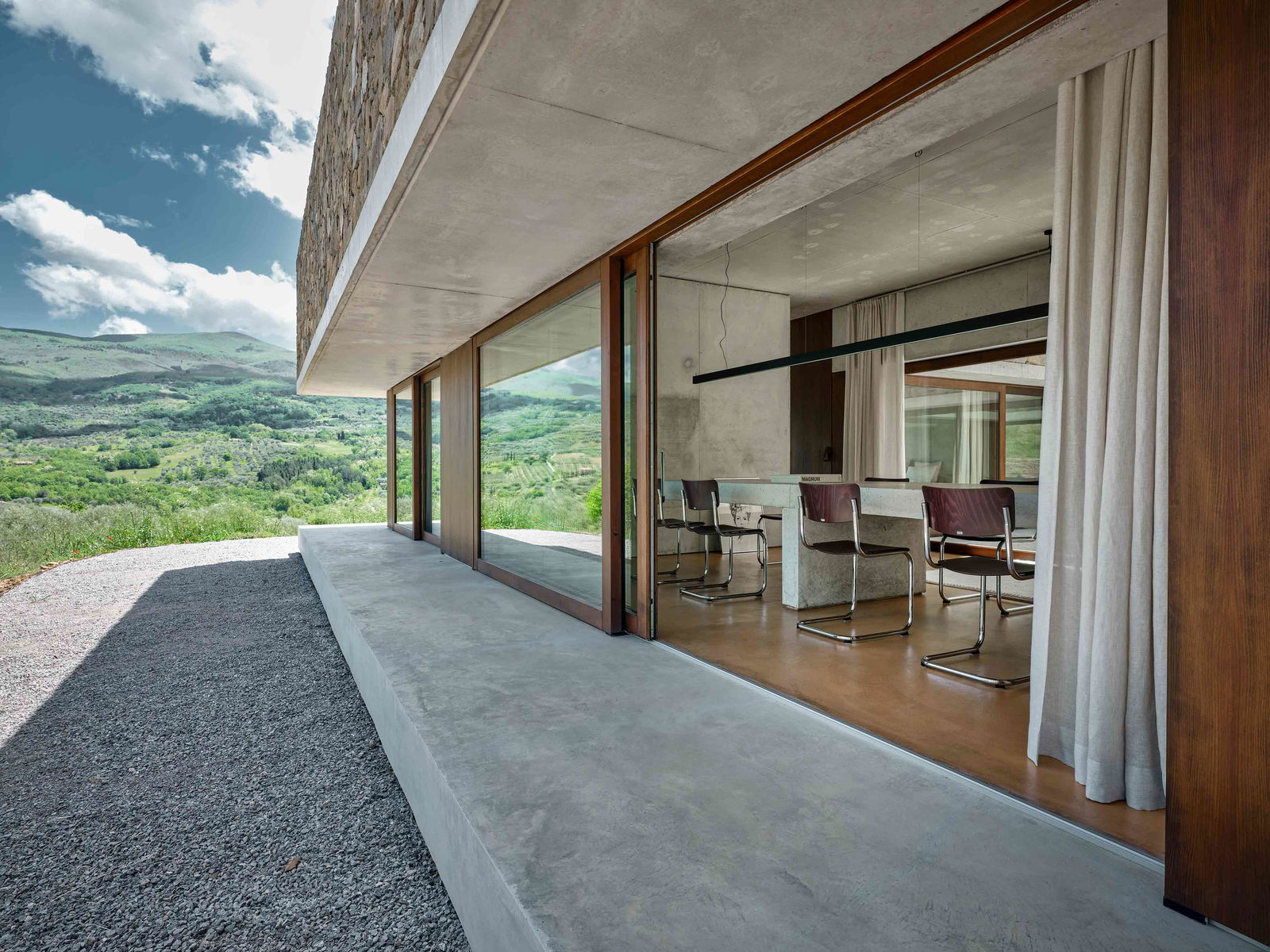
No restrictions during the construction phase
There were several reasons for choosing FritsJurgens’ System M+ pivot hinges in the pivot doors in this house.
Gardini Gibertini Architects: “On the one hand, the extreme ease of installation of the system, that allows us to work with pivot doors of grand dimensions without being constrained during the construction phase by the installation of bulky mechanisms in the frames and floors, especially because we often work with reinforced concrete.”
“On the other hand, because of the extreme reliability of the system, which works perfectly with, among other functions, the hold positions at 90 degrees.”
Discover more about System M+, FritsJurgens’ hydraulic pivot hinge designed for perfected door movements.
Building in history
This house looks compact from the outside but salvaged when you move through the various separate spaces. Only the curtains create a transition from the light, daylight-filled spaces to the expansive Tuscan view.
The location and its centuries-old history beautifully form the literal and figurative building blocks for this house. Not a single detail misses the connection to the land where the building has been placed upon. It is a valuable, extremely well-considered addition to the landscape.







