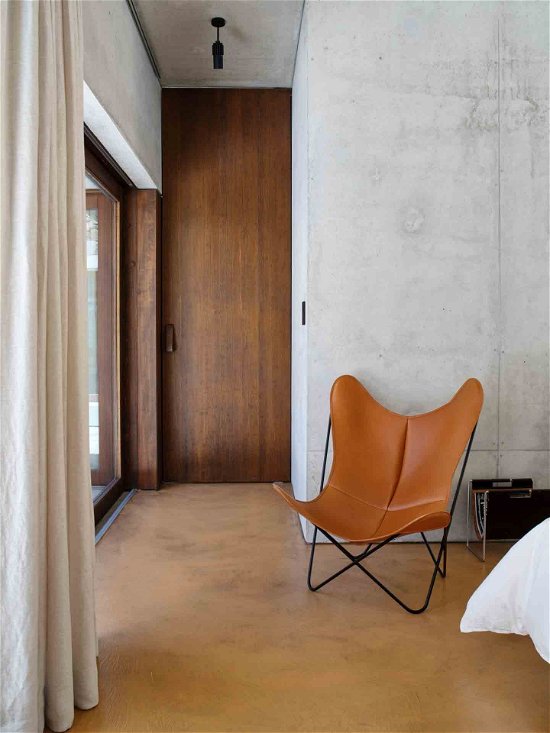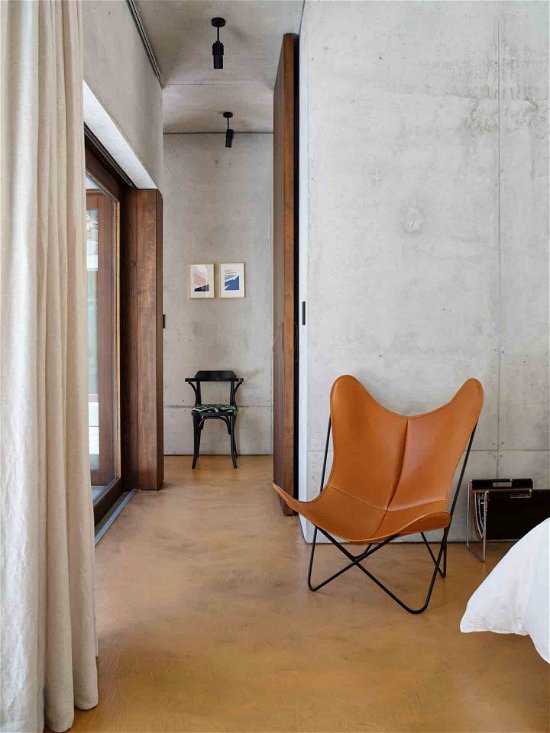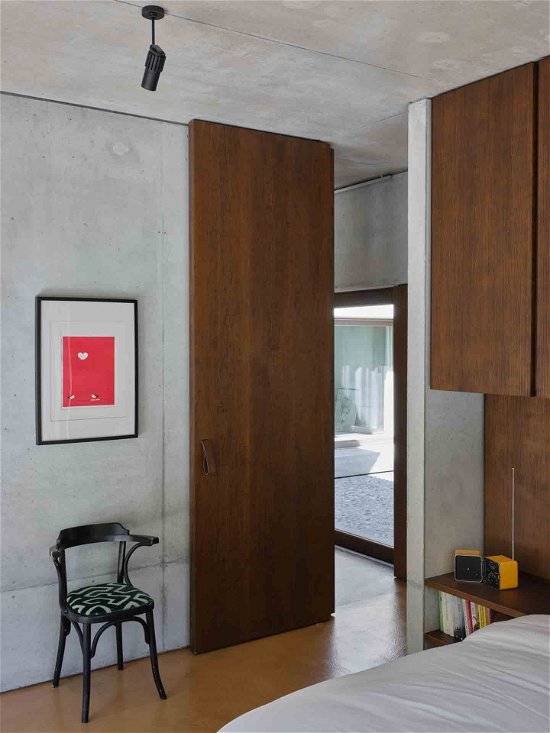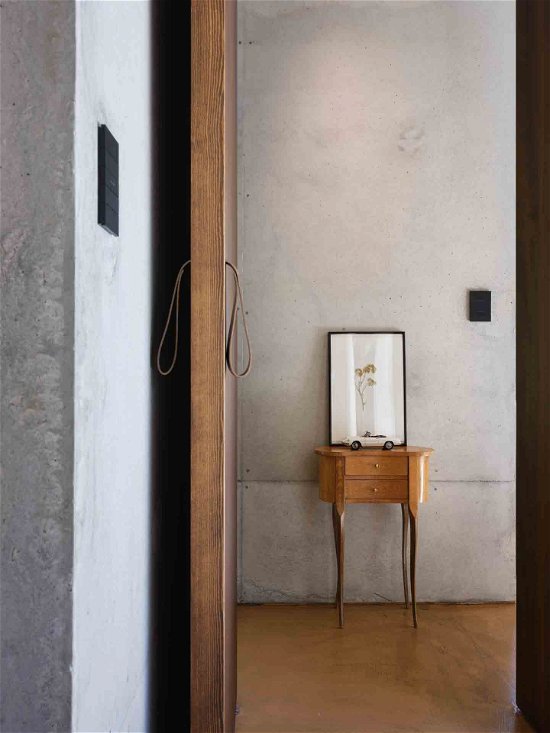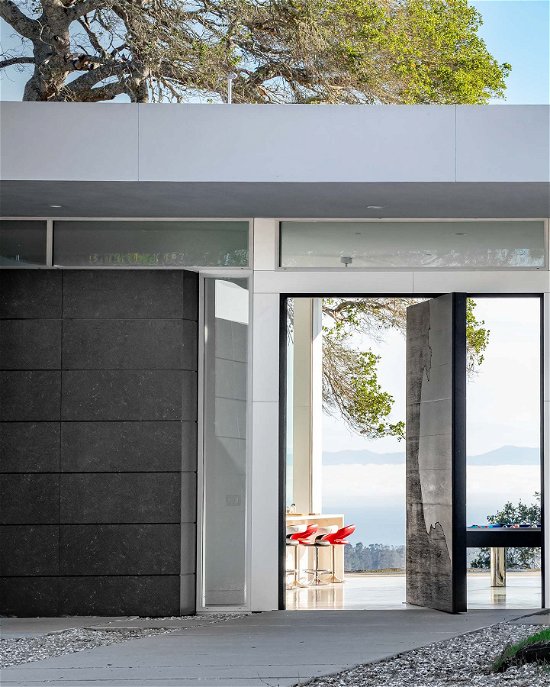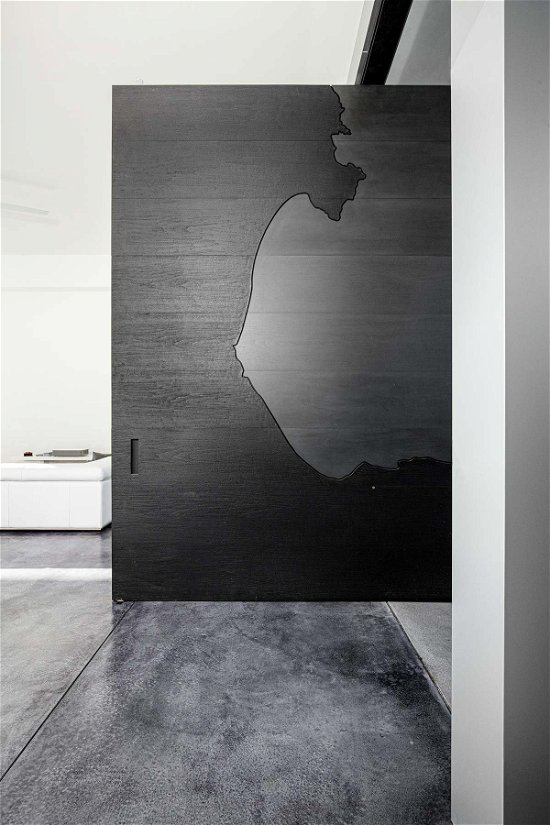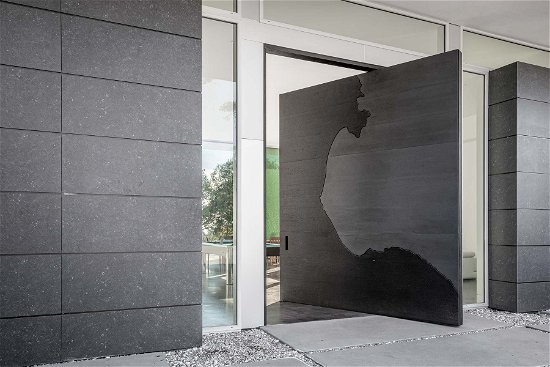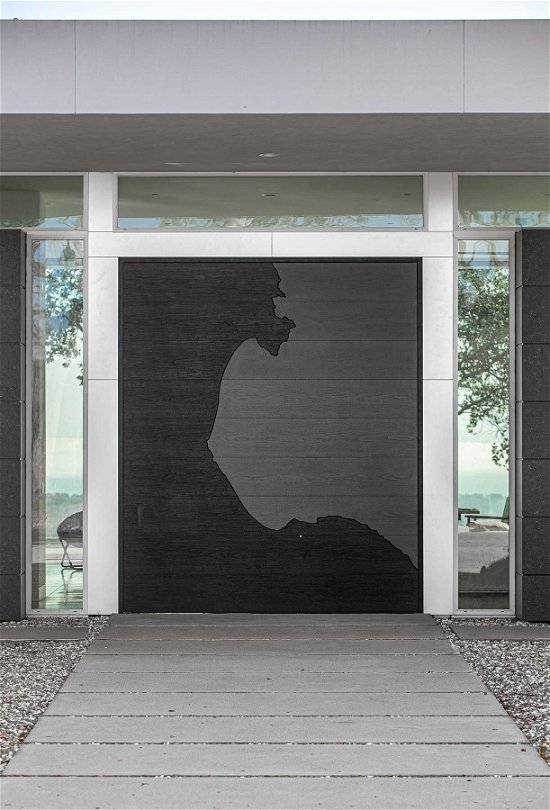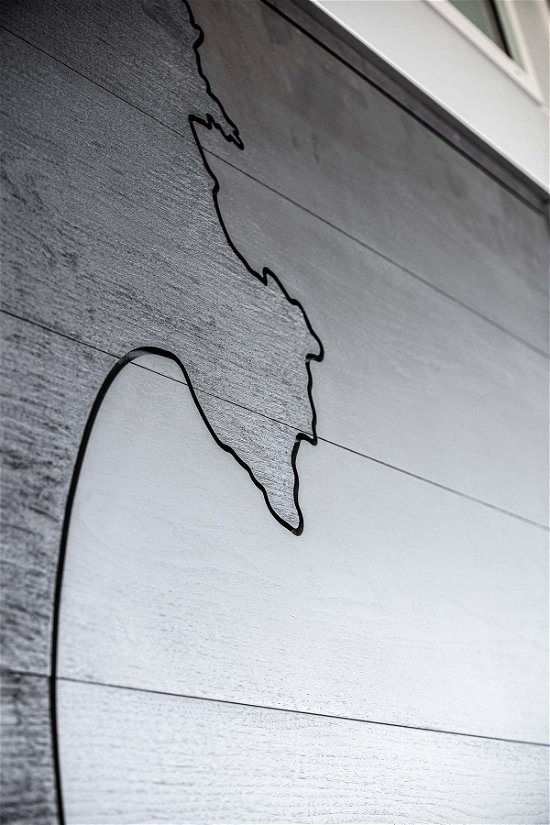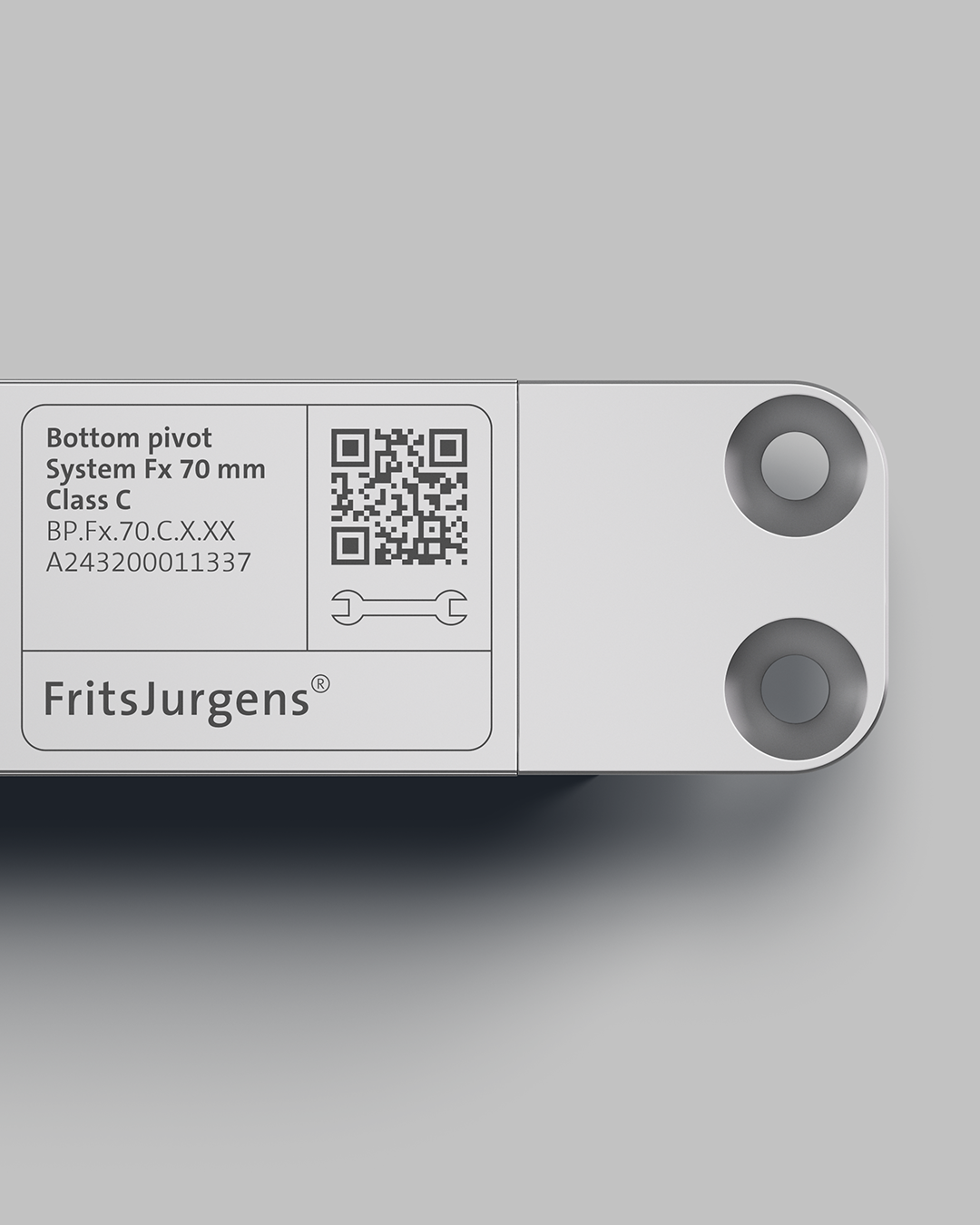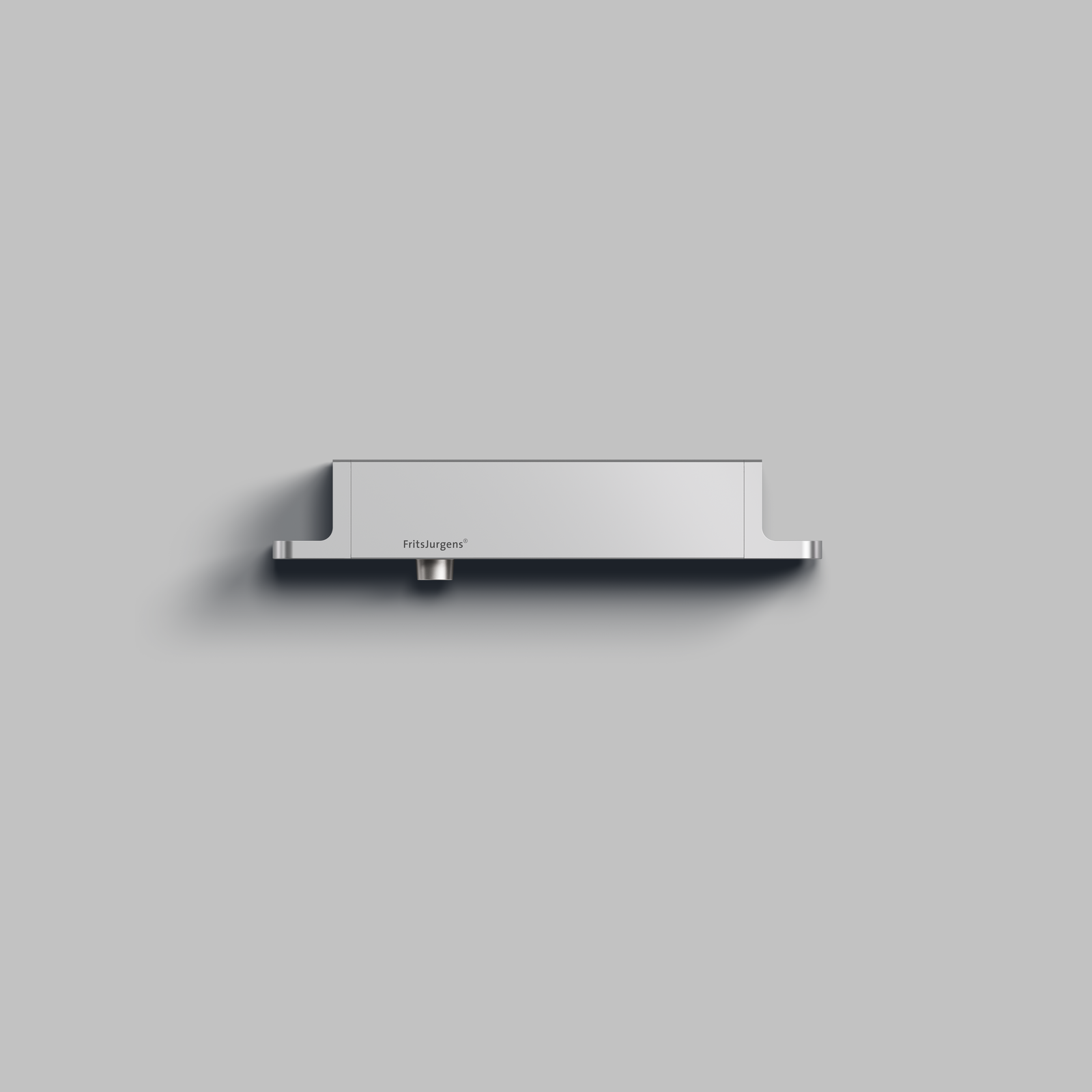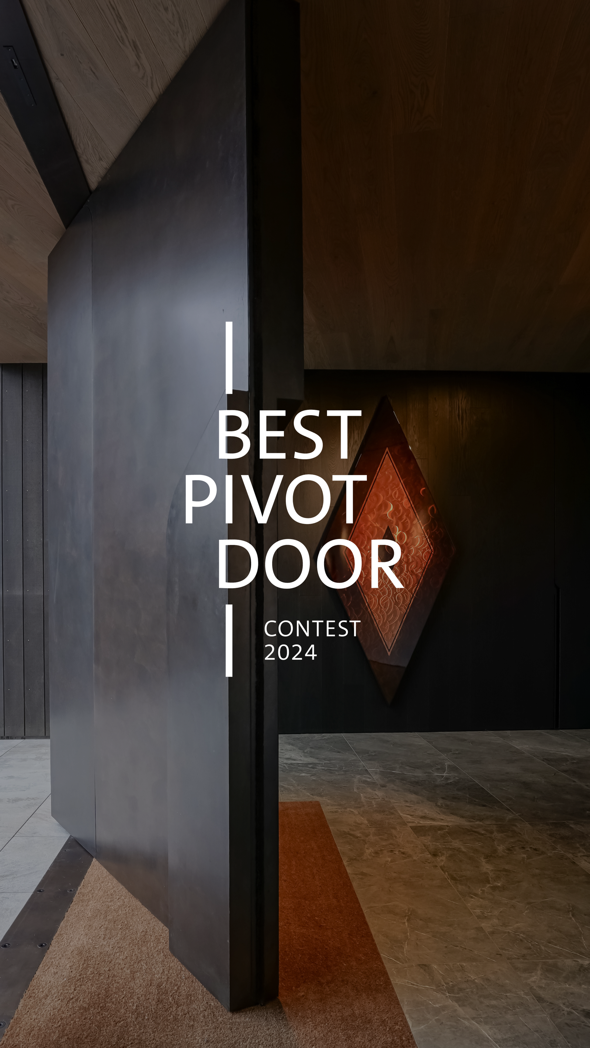FritsJurgens Best Pivot Doors 2021
The Best Pivot Doors 2020 amazed us – we received so many pivot doors with refreshing, smart, and simply beautiful designs. We wondered if 2021 would top that and now, looking back on this year, we can say with certainty that we have once again been blown away by the amazing projects shared with us in 2021. We won't hold you up any longer – these are FritsJurgens Best Pivot Doors 2021.
10. This way please | Harryvan Interieurbouw
The project that opens the list is located in one of the larger pop venues in the Netherlands, in Amsterdam: AFAS Live. It is an impressive pivoting wall of no less than 18 meters wide and 4.2 meters high, making clever use of the spatial impact of a pivot door.
The twelve pivot doors are designed in the same way as the surrounding wall on the outside and, when closed, they merge into the meter-high wall of the lounge. When opened, the glossy black interior of the doors reflects the colored lights of the theater, creating a beautiful contrast that makes you stop: this way please.
Harryvan Interieurbouw | September Architectuur | System 3 | Netherlands | Photo: Hans Morren
9. The steel of today | De Rooy Metaaldesign
In 9th place is a project with steel pivot doors – not the classic type of steel pivot door that you often come across, no, pivot doors with a gray coating and a unique layout.
This 19th-century house in Utrecht was in need of a major renovation. With respect for the original structure, interior architect Remy Meijers converted the building into a modern family home. Remy chose pivot doors from his collection for De Rooy Metaaldesign. The pivot doors are coated with a mouse gray powder coating and have hidden handles. This way, the unique, tailor-made layout of steel and glass stands out even more.
De Rooy Metaaldesign | Remy Meijers | System M | The Netherlands
8. A grand gesture | air lux
This listed building was built in 1938, designed by Fritz Höger. In 2021, the goal for the old building was to create a unique, generously lit space that would enhance the experience between the house and the surrounding park.
Architect Stefan Bruns convinced the building permit authorities with his design and chose the TWIN-PIVOT pivot doors from air-lux. Together, these two pivot doors form a flexible wall of 6 meters wide and 2.7 meters high. The 4-way locking function is guaranteed by electromechanically controlled bolts and the doors with inflatable and all-round active seals guarantee 100% tightness against the strong Baltic wind, rain, and uninvited animal visitors from the park gardens.
air lux | Stefan Bruns | System M+ | Germany | Photo: El-Jarad
7. Security in a ballroom | Standard Studio
How do you bring coziness and warmth to a building as gigantic as this former ballet school? Standard Studio succeeded, thanks to smart room dividers. One of those clever room dividers is a multifunctional pivoting book- and TV cabinet.
The cabinet, made by Brandsing Meubelmakers, is functional on both sides: on one side is a television wall, on the other side a bookcase. On either side of the cabinet is a hinged door that, when opened, separates the room from the large, open living space, or when closed, hides the television. The cabinet weighs about 250 kg, is almost 2 meters high and about 3.6 meters wide when opened. The cabinet pivots on FritsJurgens' pivot hinge System 3 and Top pivot Cable Grommet has been applied. This makes the wiring of the TV invisible.
Standard Studio | Brandsing Meubelmakers | System 3 | Netherlands | Photo: Wouter van der Sar
6. One with the architecture | Benerink Architecten
An application that is so functional and at the same time becomes one with the architecture – that is the power of the pivot door. A complete facade, consisting of three pivot doors, brings the outside indoors in the blink of an eye in this design by Benerink Architecten.
The three pivot doors, 3 meters high and about 300 kg each, have a wooden frame with triple insulated glass. When opened, they fit exactly into the canopy and are therefore part of a design that derives its refinement from apparently logical design decisions. They are not open doors – they are an essential, self-contained part of the house.
Benerink Architecten | Spapen Kozijnen | System One | Netherlands | Photo: Tim Eshuis
5. A journey to the entrance | Porebski Architects
Castlecrag House: it was FritsJurgens' first Monthly Featured Project of 2021 and that immediately set the tone. An entrance that shines, literally and figuratively. The copper entrance, hidden from the street, fits perfectly into the simple but convincing building palette.
The entrance in this design by Porebski Architects has been deliberately withdrawn from the streetscape. The greater the surprise when you come to the large, copper-clad door. This is an important part of the proverbial journey you make from the street to the entrance, through the double-height entrance gallery that is covered with personal art pieces, to your final destination: the living spaces.
Porebski Architects | Cumberland Building | Studio TIRAR | System M | Australia | Photo: Peter Bennetts
4. 21st century contrast | KAAN Architecten
Above all, an extraordinary location – the Royal Museum of Fine Arts Antwerp. A stunning combination of old and new, antique and modern. That a contrast so strong can work so well is in little places as clear as here.
In the new 21st century museum, pivot doors form an important part of the building's identity. Twenty-five pivot doors can be found throughout the museum – each more hidden than the other. It is the application of these pivot doors in KMSKA that makes them so special. Where the route was not allowed to be interrupted, pivot doors were concealed inconspicuously in the wall. Also 21st century: they close automatically in the event of a fire alarm.
KAAN Architecten | System One | Belgium | Photo: Sebastian van Damme / Stijn Bollaert
3. Automated Architecture | AUAR
The top 3 is opened by a project characterized by technology, innovation, and a clear view of the present and the future. AUAR – Automated Architecture – deals with exactly what the name suggests: automated architecture.
AUAR makes modular wood building systems that use robotics and automation to create high-quality, sustainable, affordable, and beautifully designed homes. In doing so, they want to contribute to providing both the social and technological infrastructure to make this type of housing successful and sustainable for the communities in which they work.
Because the houses are assembled by a robot, it is possible to build on small surfaces, such as a backyard. This micro-living space has a pivoting entrance, made of redwood and glass, that’s 2.1 meters high and 1.5 meters wide. Due to the small space, the large pivot door is optically even larger. In addition, the open door is a completely natural addition to the spatial impact of the small building.
AUAR | System One | United Kingdom | Photo: Studio NAARO
2. The sophistication of simplicity | Gardini Gibertini Architects
Like last year, the second place on this list is taken by a project that excels in its deliberate simplicity. Local, sophisticated, warm. A statement in typical Mediterranean architecture with an eye for the environment.
This pavilion, floating on and between the rolling Tuscan hills, is like a haven in the vastness of the environment. Gardini Gibertini Architects designed this contemporary interpretation of the Roman-Italian 'Patio House' – inspired by the immediate surroundings but with a warm and contemporary interior. All materials used come from the immediate vicinity of the pavilion or are a reference to it.
The house is divided into eight different blocks, geometrically spread over the reinforced concrete. Most blocks are connected by pivot doors. The doors are all designed is exactly the same way: 290 centimeters high and 95 centimeters wide, with the same leather handles everywhere. Both imposing and hidden, one with the interior, the pivot doors in this design form the literal connection between the spaces inside and outside the pavilion.
Gardini Gibertini Architects | System M+ | Italy | Photo: Ezio Manciucca
1. Told through craftsmanship and creativity | Fuse Architects and Builders
At the end of the day, it is the stories behind what we see around us every day that make places, buildings and utensils come to life. This also applies to the project that – convincingly – takes first place in FritsJurgens Best Pivot Doors 2021 and excels in craftsmanship and creativity.
Fuse Architects and Builders specialize in progressive modern architecture, linking their clients' needs, their relationship to design, the neighborhood, and the natural environment. A more apt description of the pivot door that is number 1 in this list is almost impossible. The combination of creativity, use of materials, and refinement makes this pivot door a work of art that makes your heart skip a beat.
The basis of the entrance is a lightweight honeycomb core. Then, on the outside of the door, wire-brushed white oak, making the door a total of 165 mm thick and about 270 kg heavy. The two different colors and shapes of oak on the custom entrance by Architectural Millwork and Design depict the bay in which the residence is located: dark gray for the land and light gray for the ocean. This map of Monterey Bay, California also shows the exact location of the door itself. A gold-inlaid marking at the bottom of the door – a connection between design and the natural environment that tells its story on its own.
Fuse Architects and Builders | Architectural Millwork and Design | System M | United States | Photo: Jesse Beer







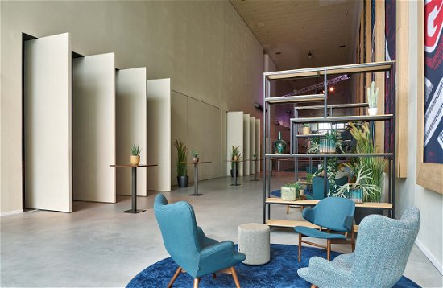
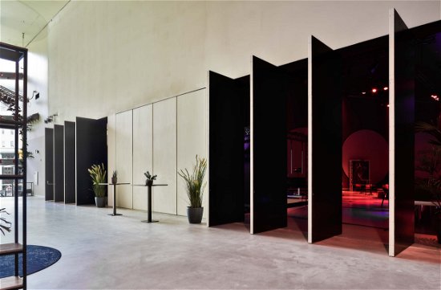
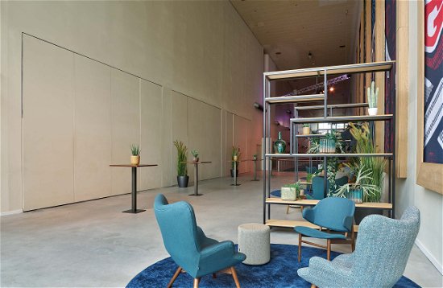
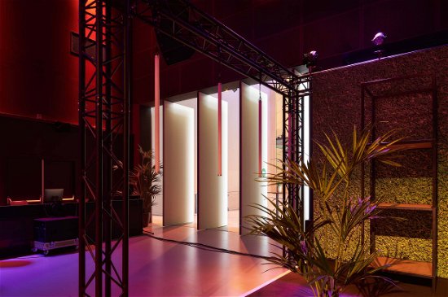
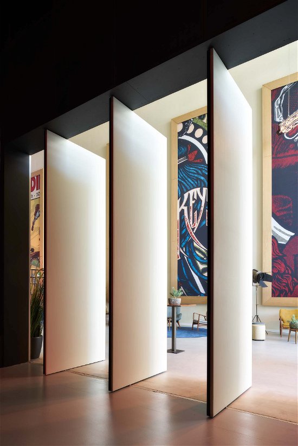
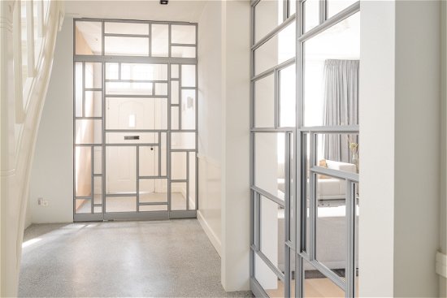
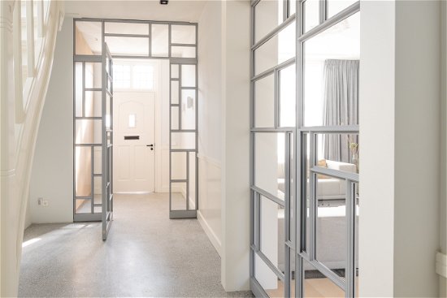
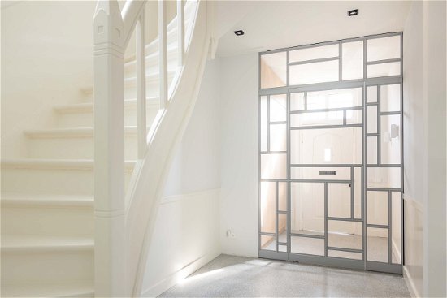
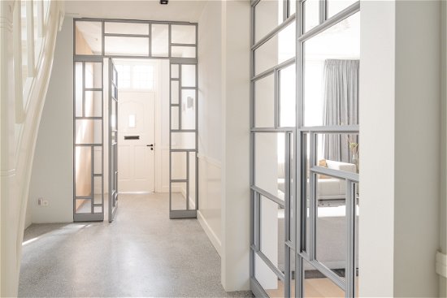
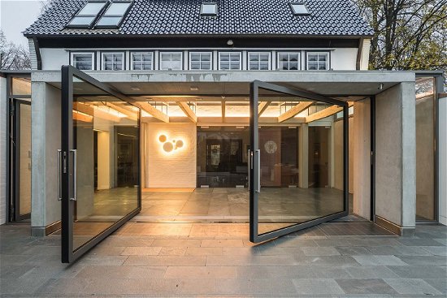
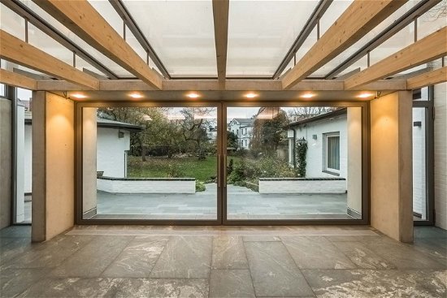
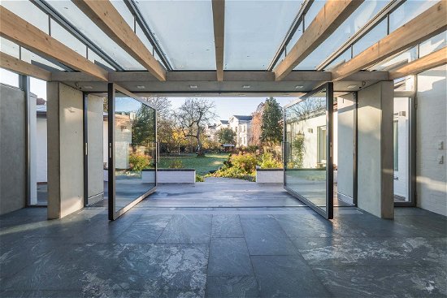
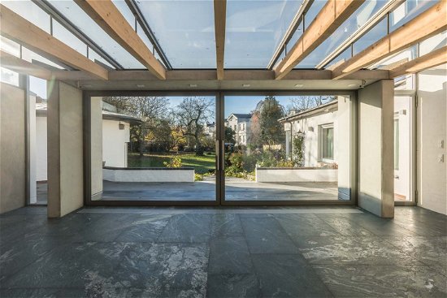
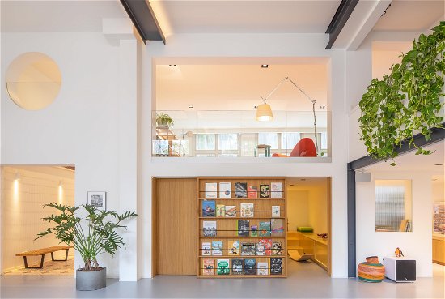
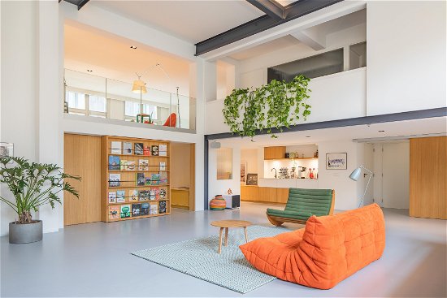
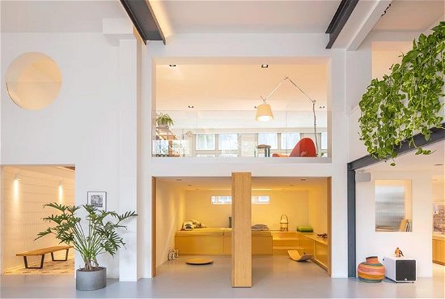
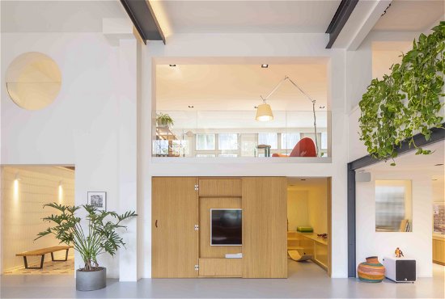
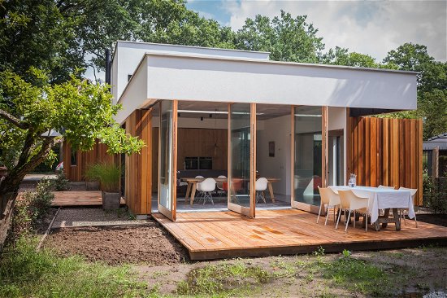
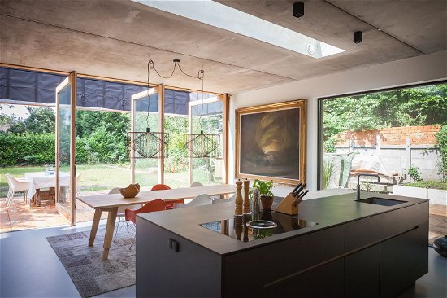
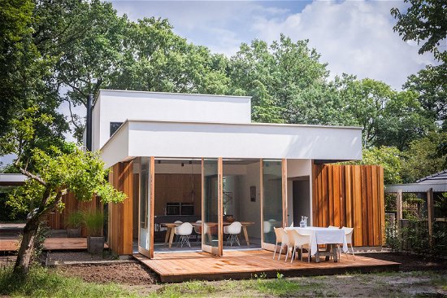
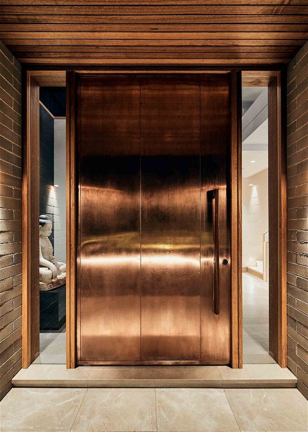
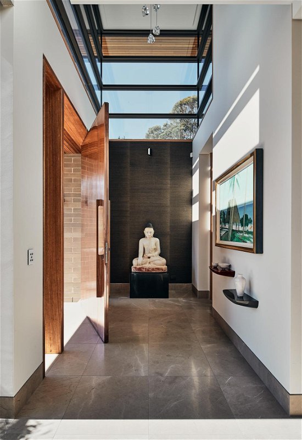
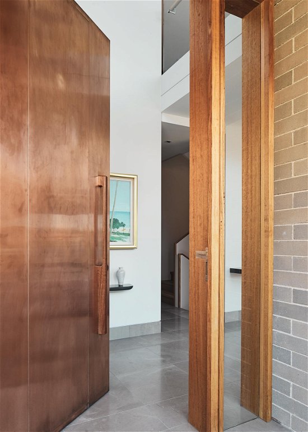
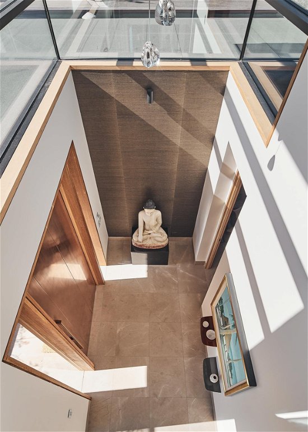
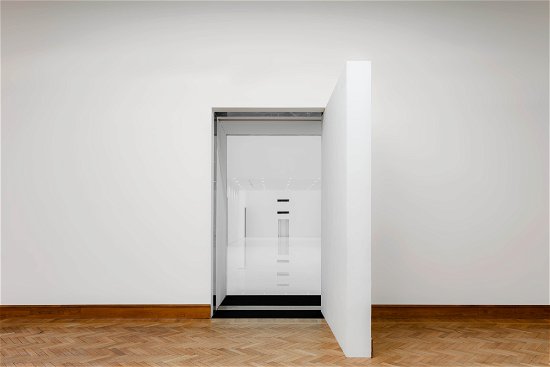
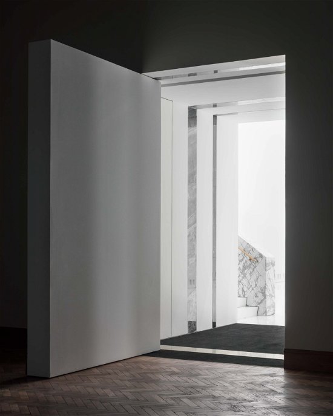
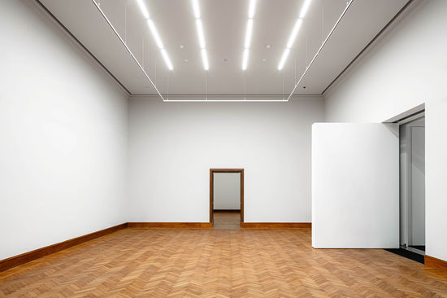
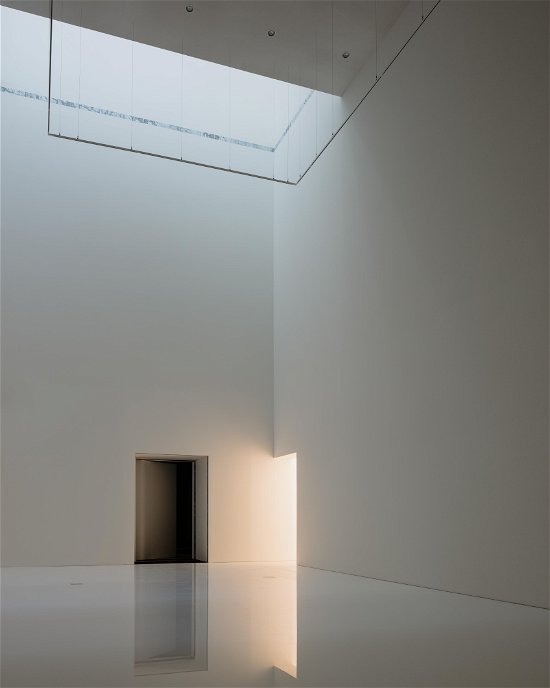
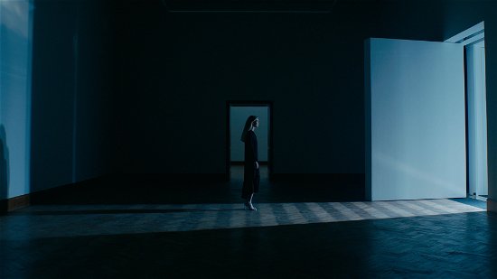
naaro_01.jpeg?width=550)
naaro_02.jpeg?width=550)
naaro_03.jpeg?width=550)
naaro_04.jpeg?width=550)
